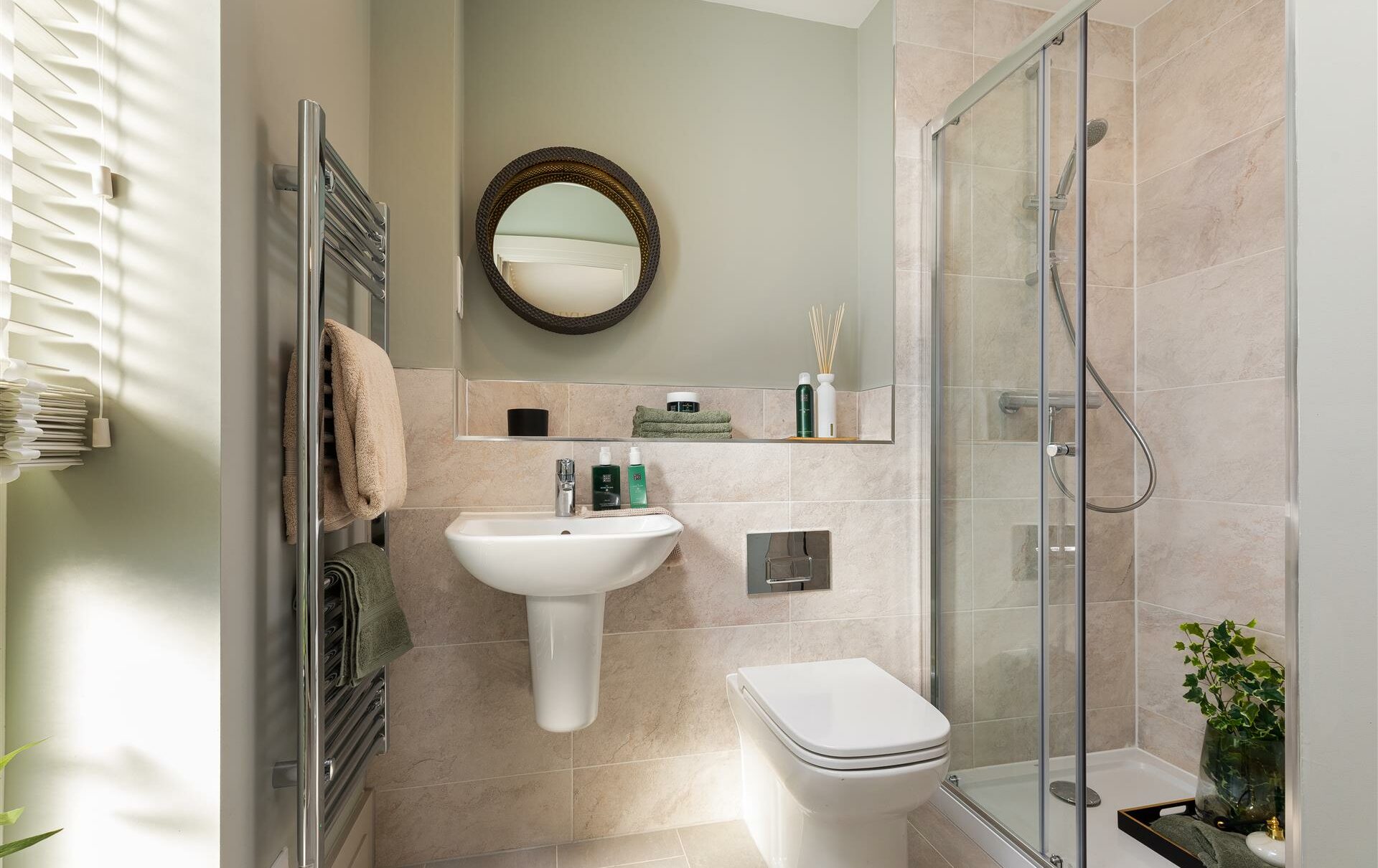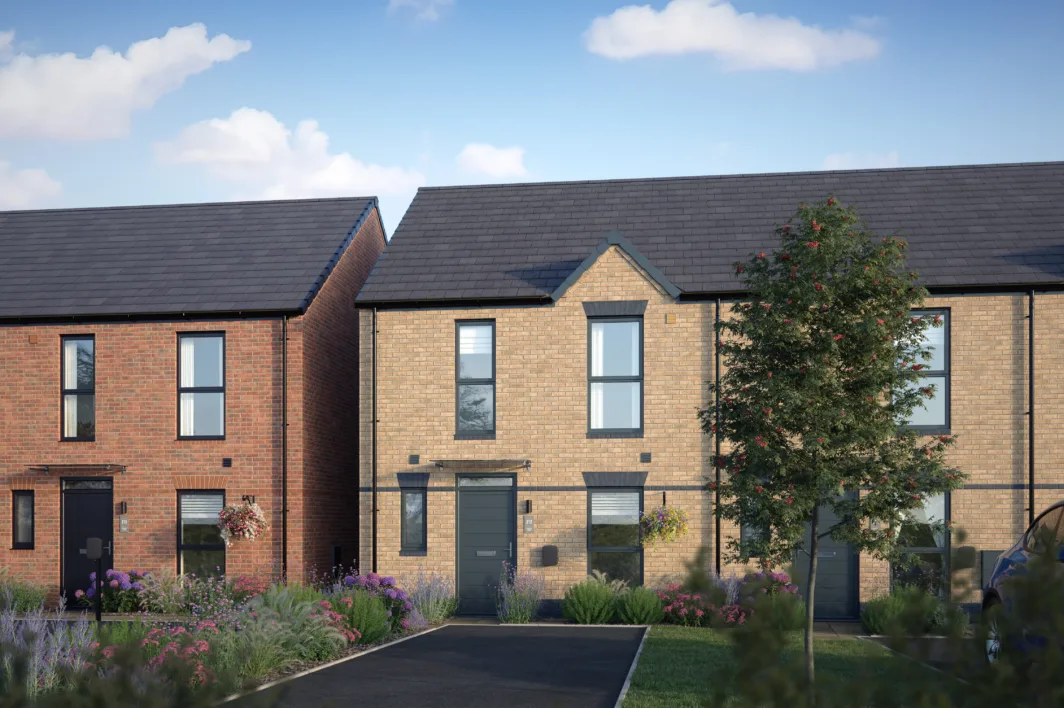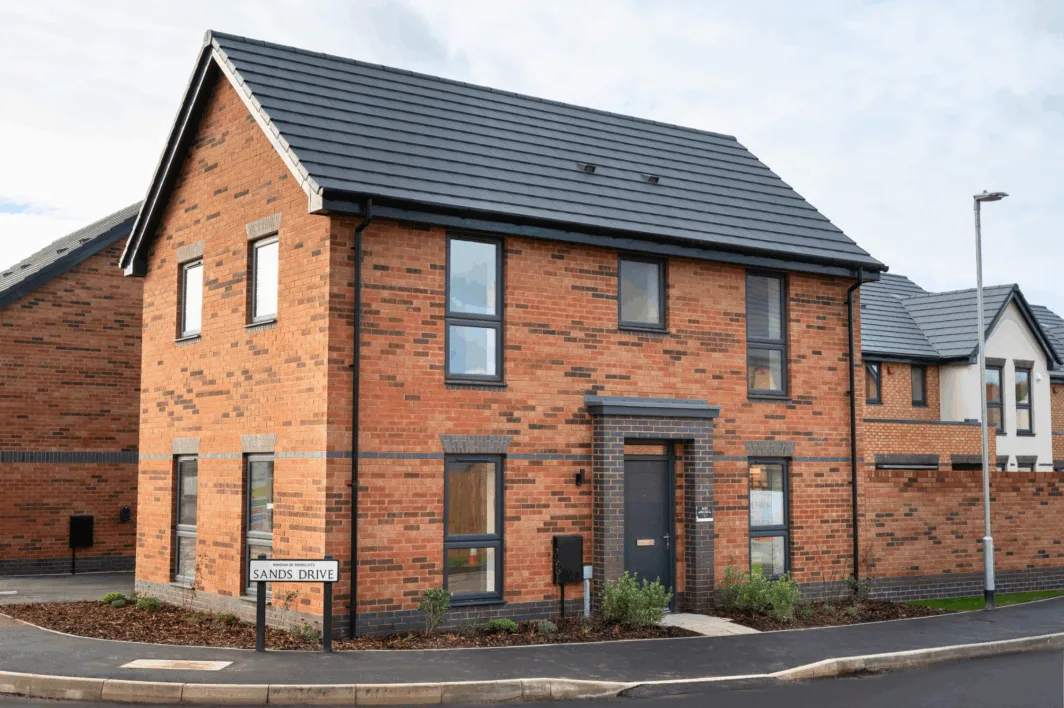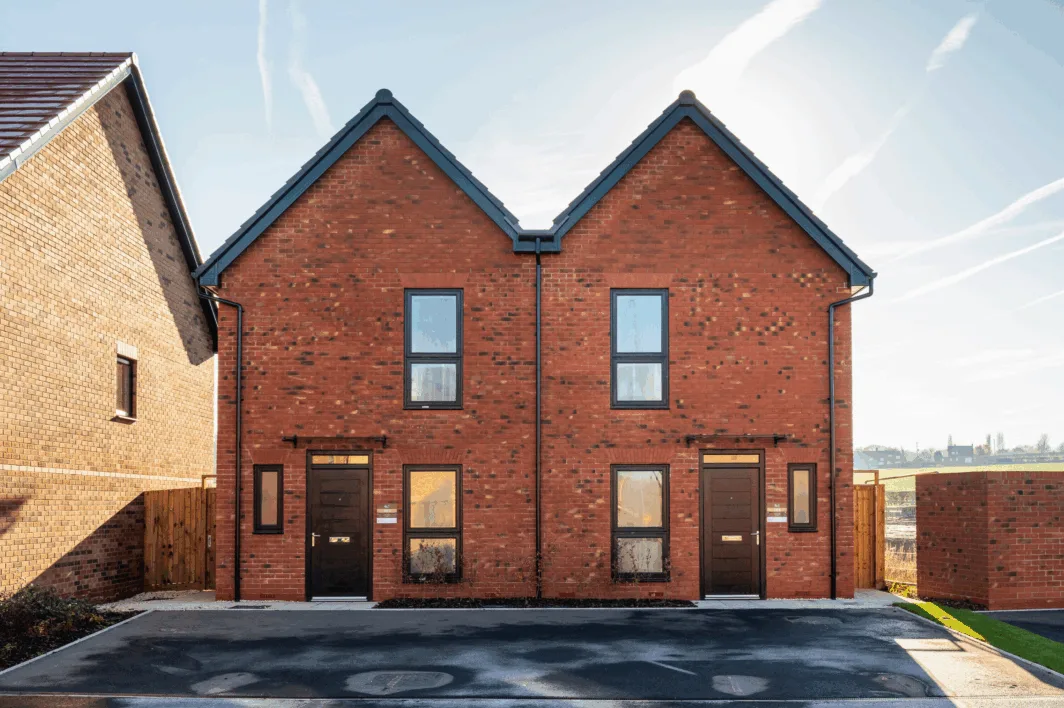Hawkstone
NO. 199Grantham Road, Radcliffe on Trent, NG12 2JP
Get Directions
Abby
Thanks to the Hawkstone’s modern open plan layout downstairs, it is an ideal house for entertaining and relaxing as a family.
The light and airy living room opens onto the garden via glazed French doors.
The first floor has three comfortable bedrooms, including the generous primary, paired with a contemporary en suite. The third bedroom is ideal for being converted into a study, nursery or dressing area.
Key Features
- Large Open Plan Kitchen, Dining and Living Room Area
- Glazed French Double Doors to Garden Area
- En Suite in the Primary Bedroom
Part Exchange Considered
Struggling to sell your existing home? Our Part Exchange scheme removes the stress by providing an immediate offer on your current home.
More InformationDiscounted Market Value Homes at Sherbourne
In order to support the housing demand in Radcliffe on Trent, a selection of properties on offer at Sherbourne will be available to purchase at 80% of the open market value for those who initially meet a set of pre-defined criteria.
More InformationWhat's my home worth?
Get an idea of your home’s current market value with our Home Value Calculator.
More InformationWhat's my budget?
Using our Home Affordability Calculator, you can determine which properties fit within your budget.
More InformationSpitfire Concierge
If you are considering a new home with Spitfire but haven’t sold your existing property, then Spitfire Concierge is for you.
More InformationFloorplan
Hawkstone
NO. 199
£315,000 • 3 Bed • Parking Space • Semi Detached
Grantham Road, Radcliffe on Trent, NG12 2JP
Get DirectionsSimilar properties at Sherbourne

Stowford
No. 197
£285,000
- 2 Bed
- Terrace

















