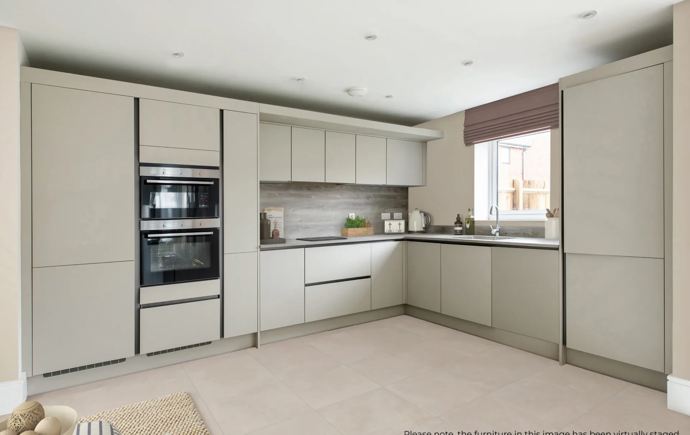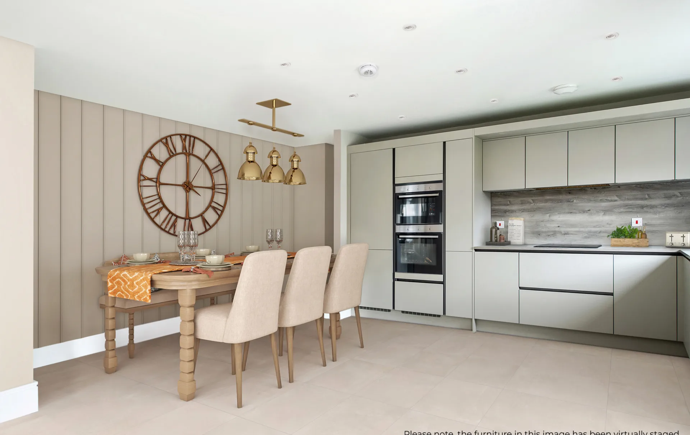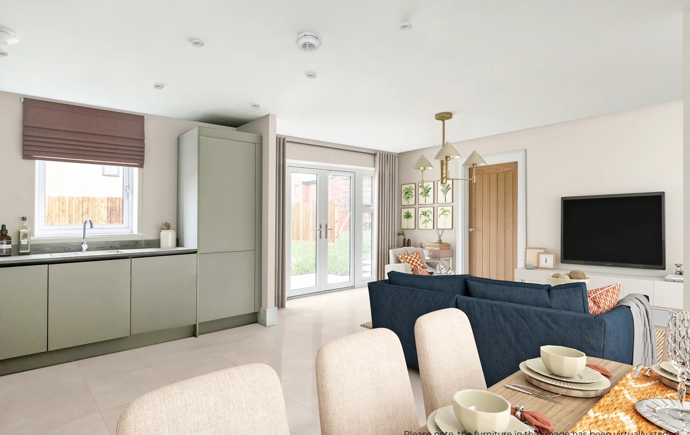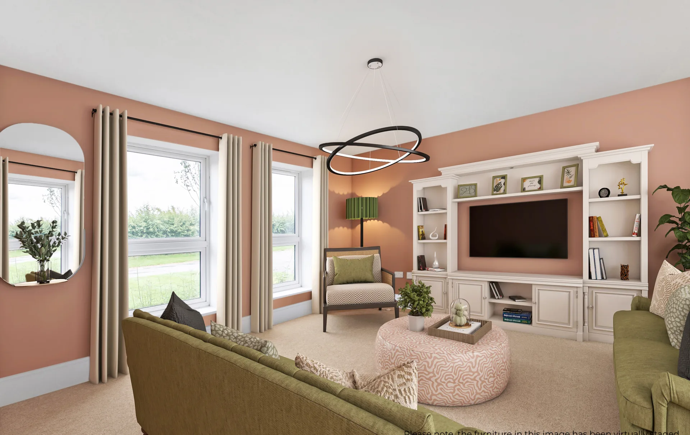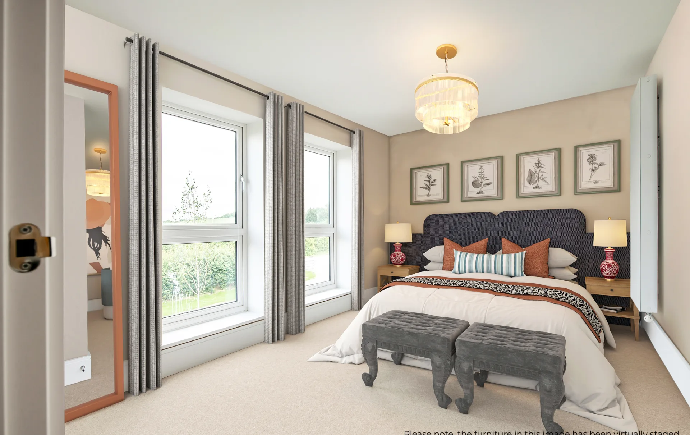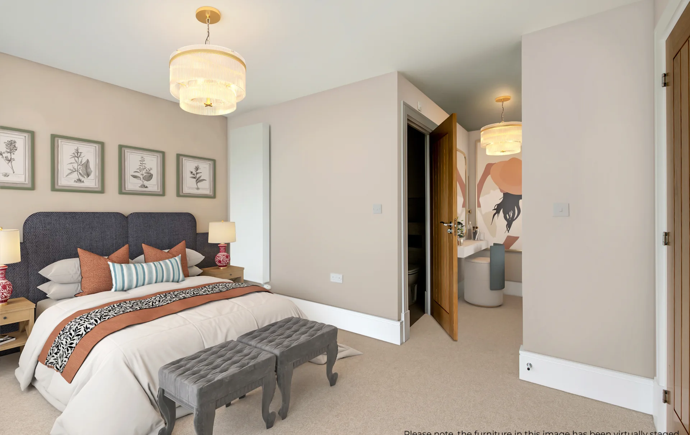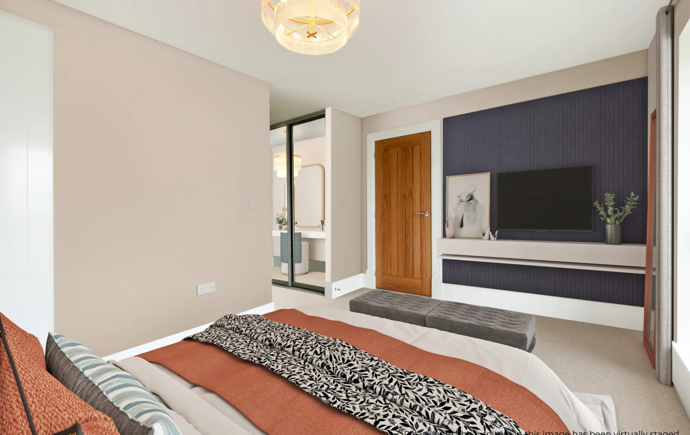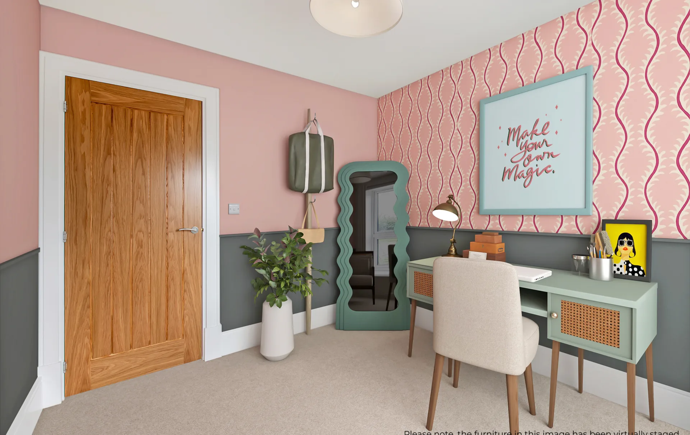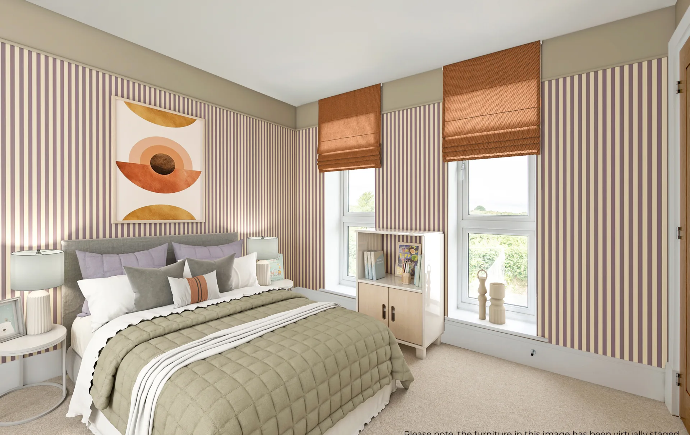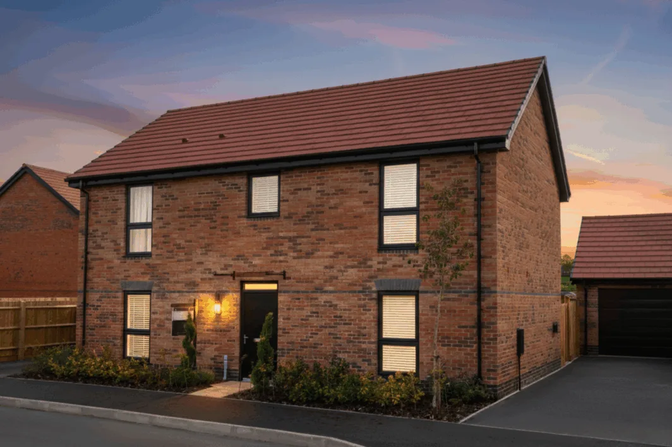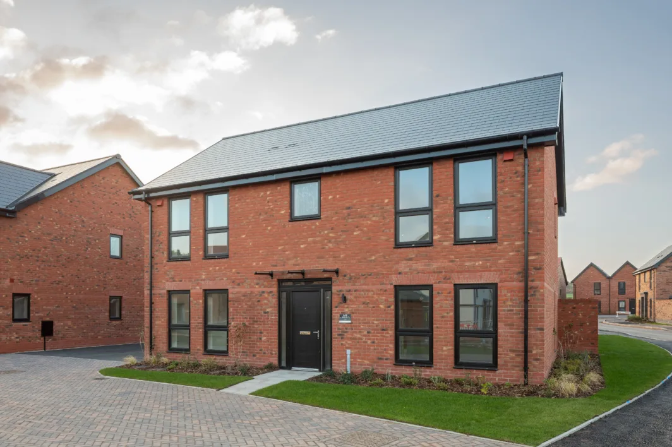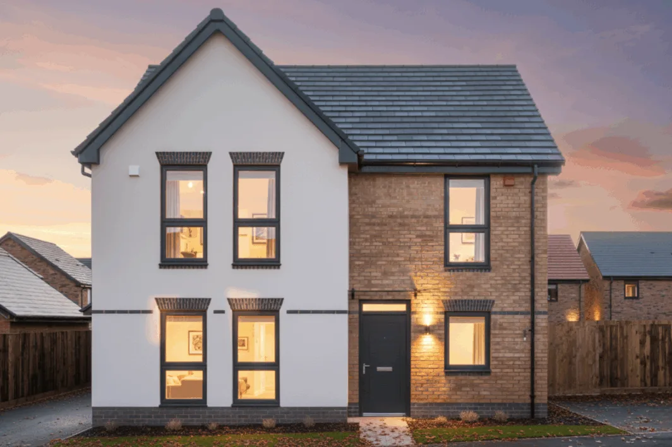Bradbourne
NO. 195Grantham Road, Radcliffe on Trent, NG12 2JP
Get Directions
Abby
The Bradbourne is a contemporary five-bedroom home with a modern open-plan layout and an impressive primary bedroom suite.
Key Features
- Open Plan Kitchen / Dining / Family Area
- Glazed French Doors to Rear Garden from Family Area
- Separate Utility Room
- Well Appointed Primary Bedroom with En suite and Dressing Area
- Premium En Suite to Primary and Secondary Bedrooms
- Fifth Bedroom Ideal to Double as a Study or Nursery
Part Exchange Considered
Struggling to sell your existing home? Our Part Exchange scheme removes the stress by providing an immediate offer on your current home.
More InformationDiscounted Market Value Homes at Sherbourne
In order to support the housing demand in Radcliffe on Trent, a selection of properties on offer at Sherbourne will be available to purchase at 80% of the open market value for those who initially meet a set of pre-defined criteria.
More InformationWhat's my home worth?
Get an idea of your home’s current market value with our Home Value Calculator.
More InformationWhat's my budget?
Using our Home Affordability Calculator, you can determine which properties fit within your budget.
More InformationSpitfire Concierge
If you are considering a new home with Spitfire but haven’t sold your existing property, then Spitfire Concierge is for you.
More InformationFloorplan
Bradbourne
NO. 195
£550,000 • 5 Bed • Garage • Detached
Grantham Road, Radcliffe on Trent, NG12 2JP
Get Directions



