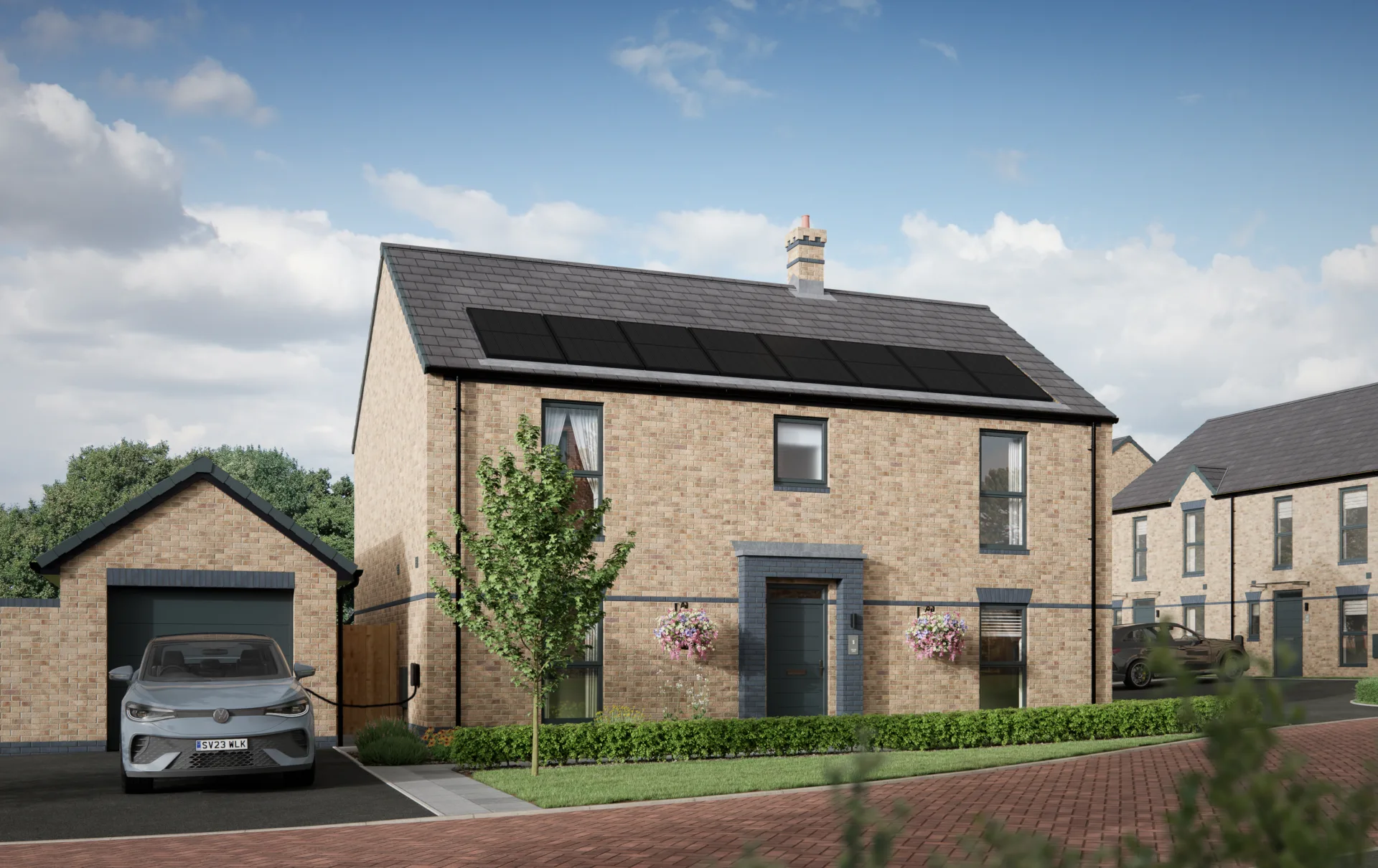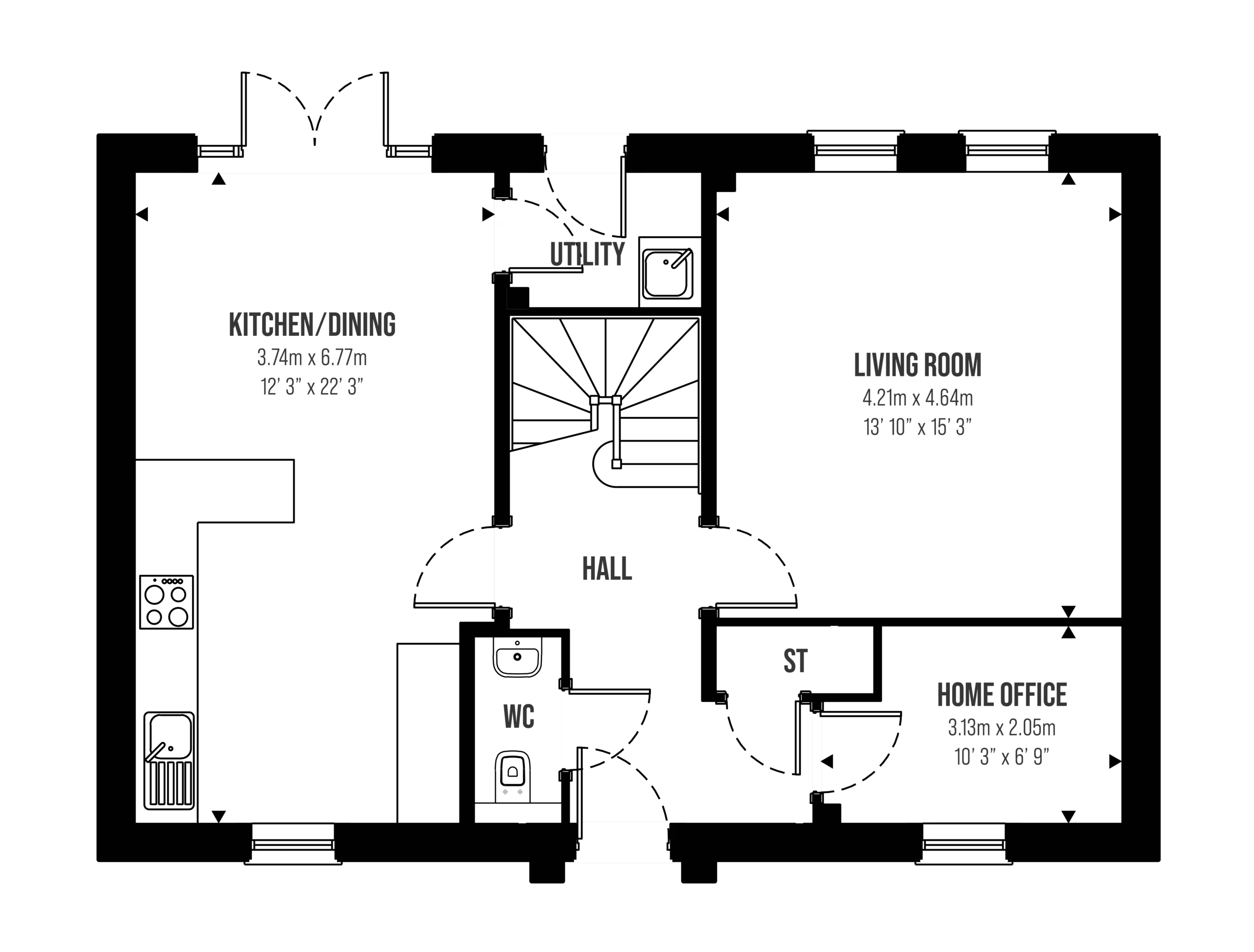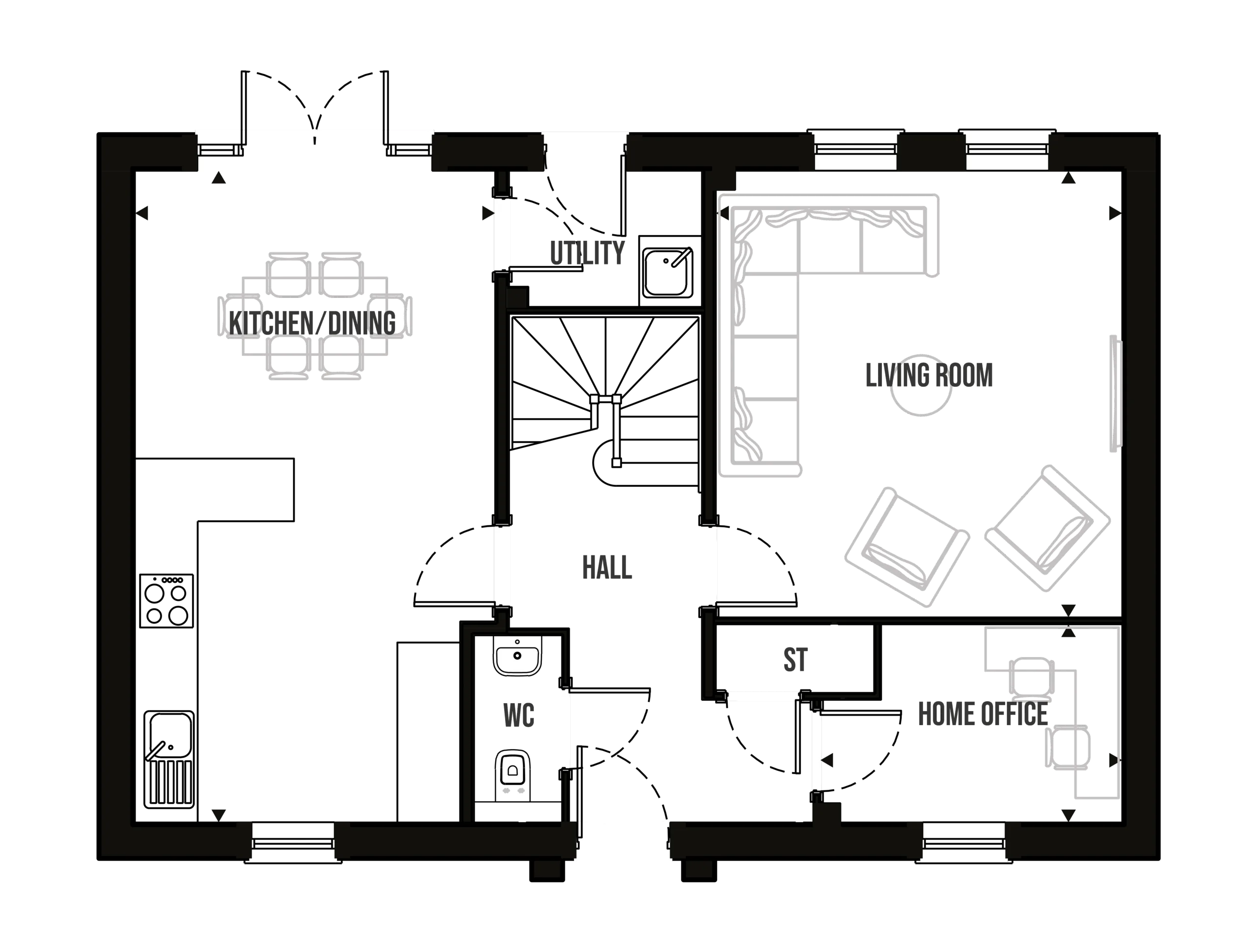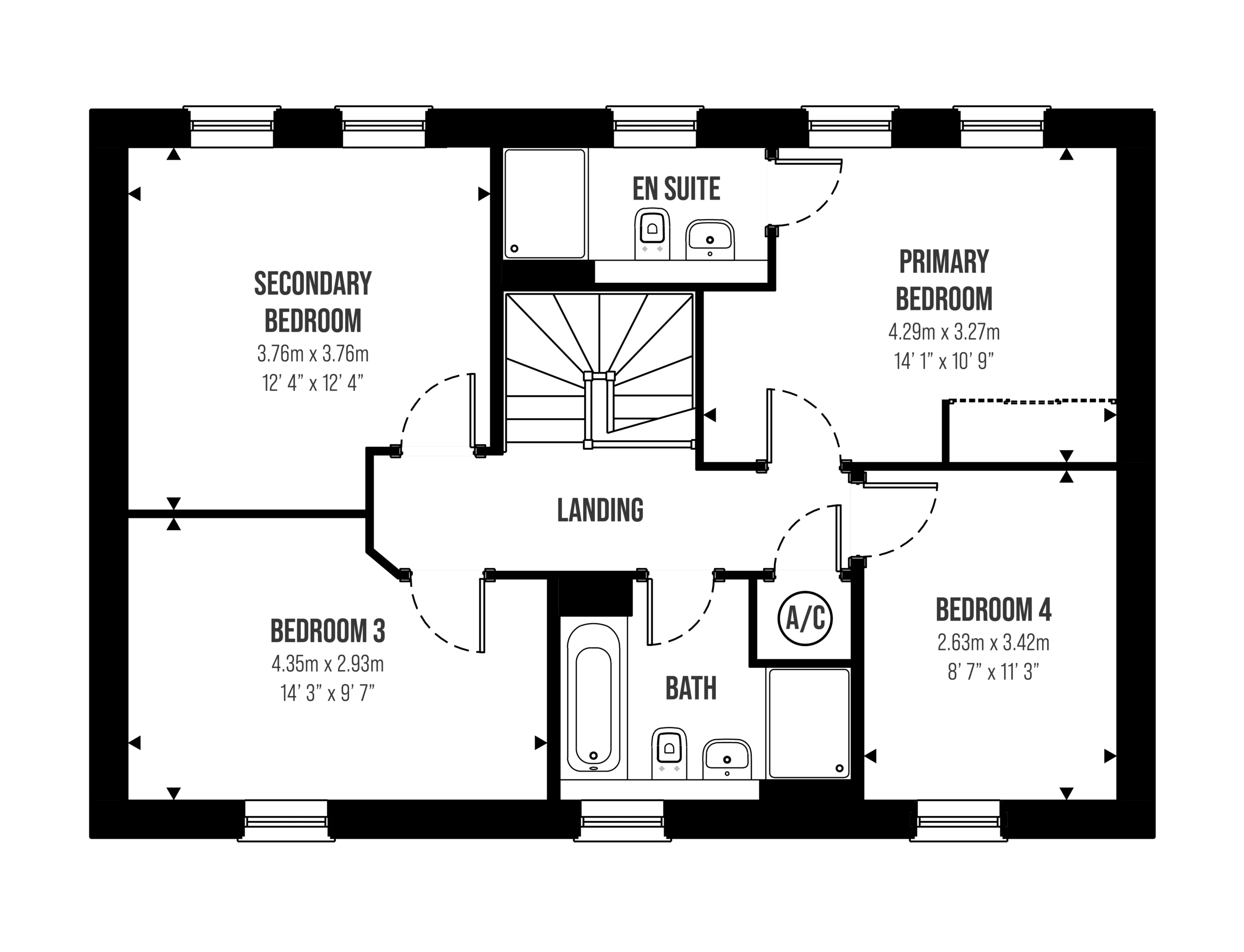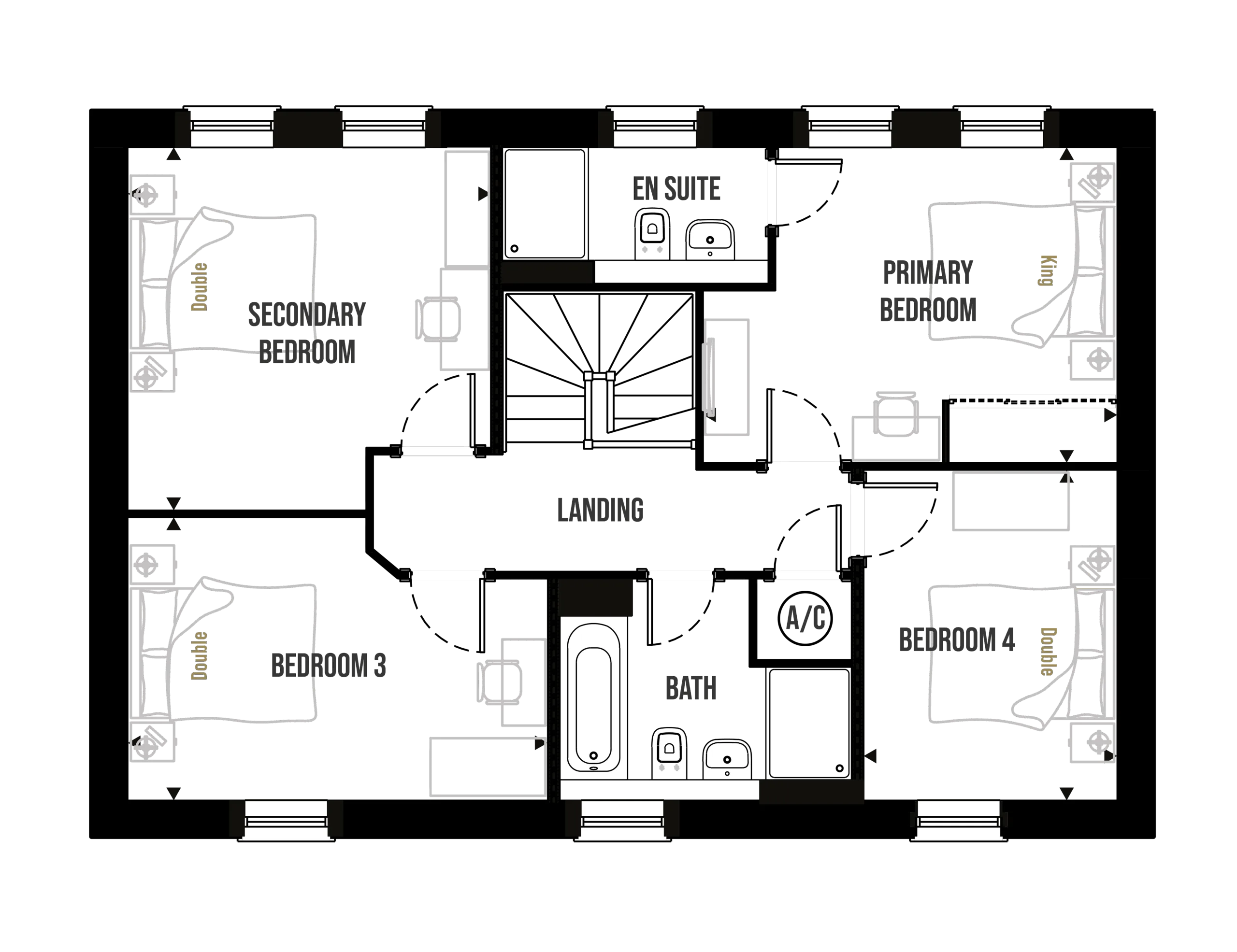The Cranborne is an attractive four-bedroom detached home that offers an ideal blend of space and comfort.
Designed with modern living in mind, the open plan kitchen and dining area creates a welcoming heart of the home, while the separate living room provides a more intimate space for relaxation. For those who need a quiet area to work, the study at the front of the home offers a quiet space. Upstairs, you’ll find four well-proportioned bedrooms, including a primary bedroom with an en suite, alongside a family bathroom, making this home ideal for contemporary family life.
Please note that imagery displayed is of a very similar house type, door positions may vary.
Key Features
- Open Plan Kitchen and Dining Area with Glazed French Doors to Rear Garden
- Utility Room with External Access
- Separate Home Office
- Four Spacious Bedrooms
- Premium En Suite to Primary Bedroom
- Show Home Available to View at Another Spitfire Homes Collection
AWARD-WINNING QUALITY YOU CAN TRUST
Homes at Clarendon will be delivered by NHBC Pride in the Job Quality award-winning Senior Site Manager Gary Lever, who has previously been awarded this accolade for demonstrating outstanding standards of construction.
What's my budget?
Using our Home Affordability Calculator, you can determine how much you have to spend on a new Spitfire home.
More InformationWhat's my home worth?
Get an idea of your home’s current market value with our Home Value Calculator.
More InformationFloorplan
Add furniture
Cranborne
NO. 5
£600,000 • 4 Bed • Garage • Detached
Cromwell Lane, Coventry, CV4 8AS
Get DirectionsSimilar properties at Clarendon
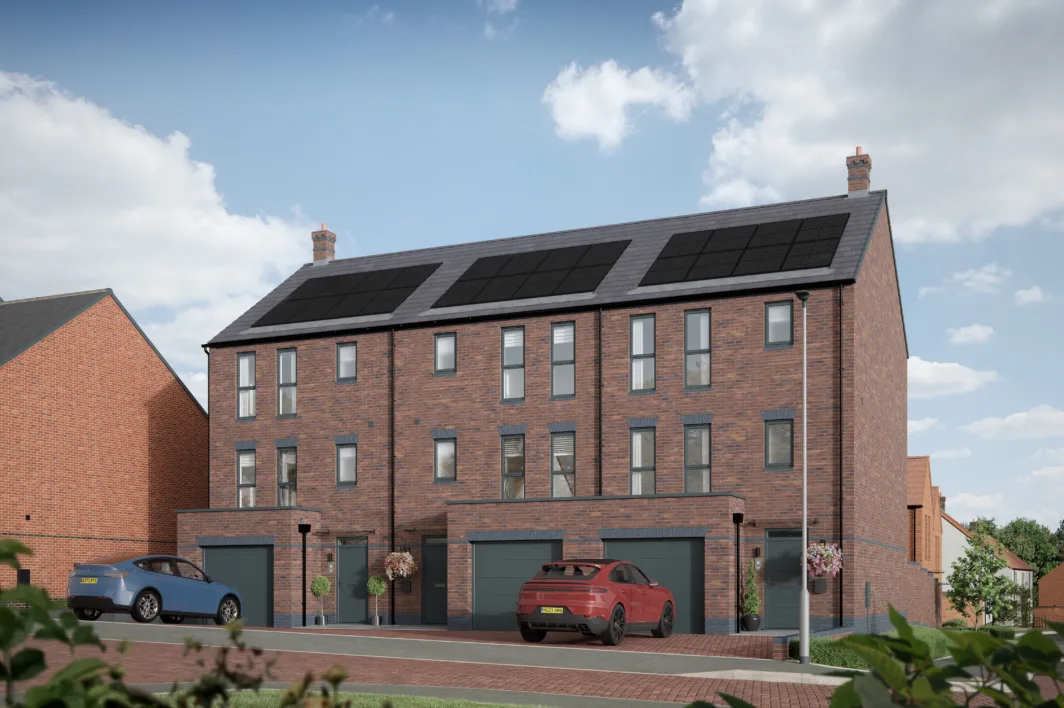
Montagu
No. 22
£525,000
- 4 Bed
- Semi Detached

Somerford
No. 25
£715,000
- 5 Bed
- Detached
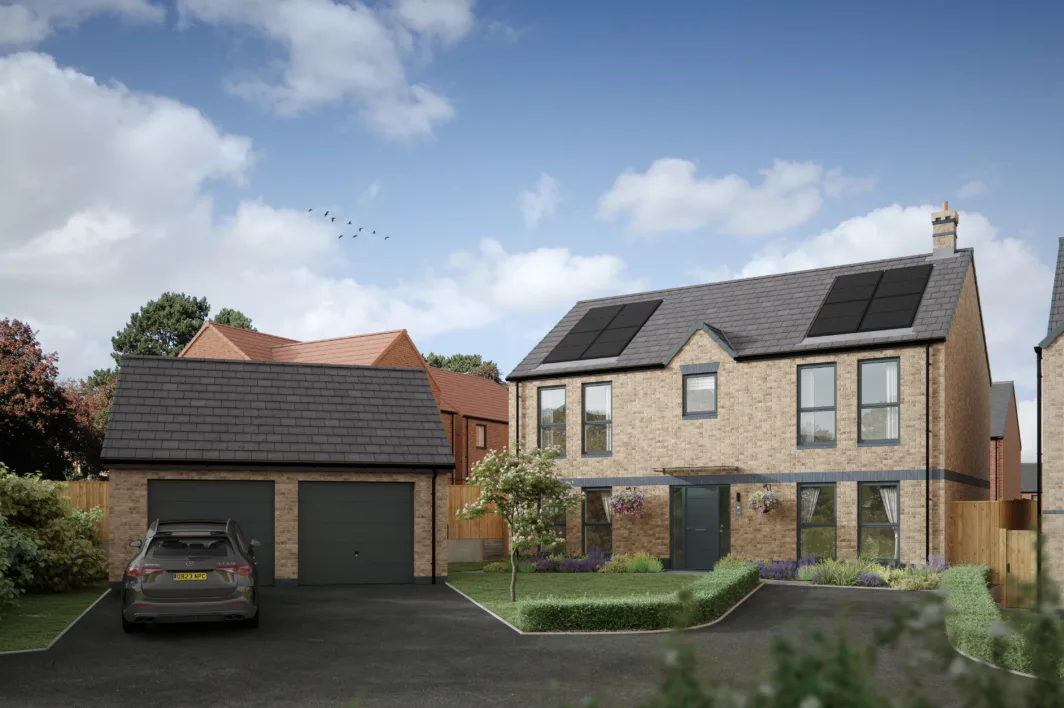
Ashcombe
No. 181
£675,000
- 4 Bed
- Detached
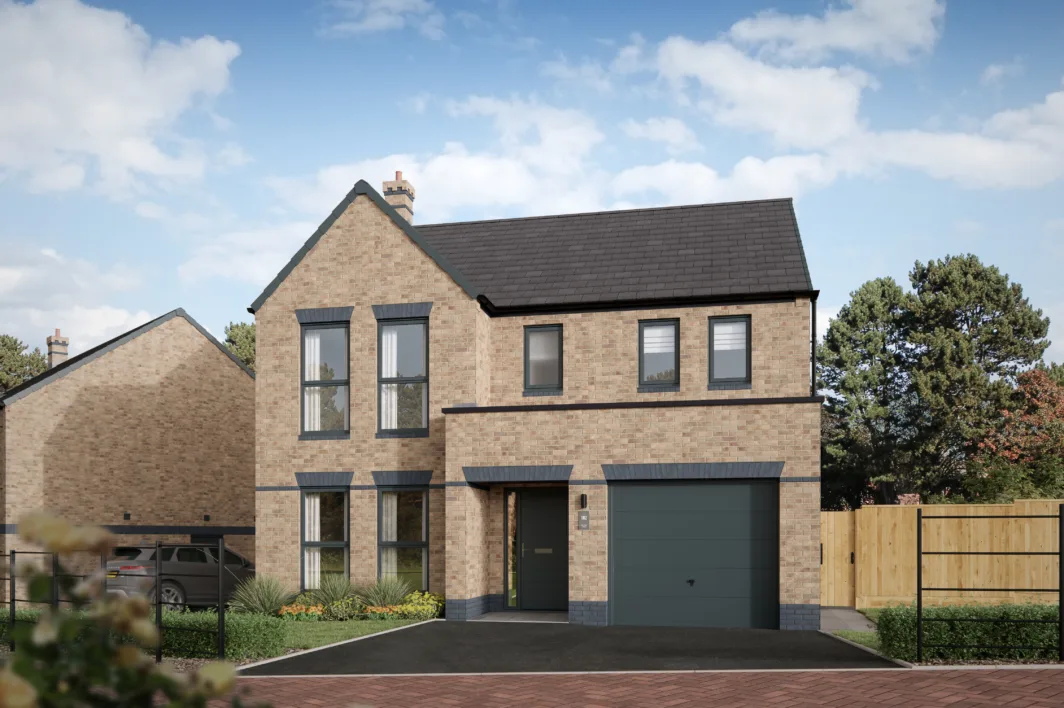
Ellingham
No. 182
£535,000
- 4 Bed
- Detached



