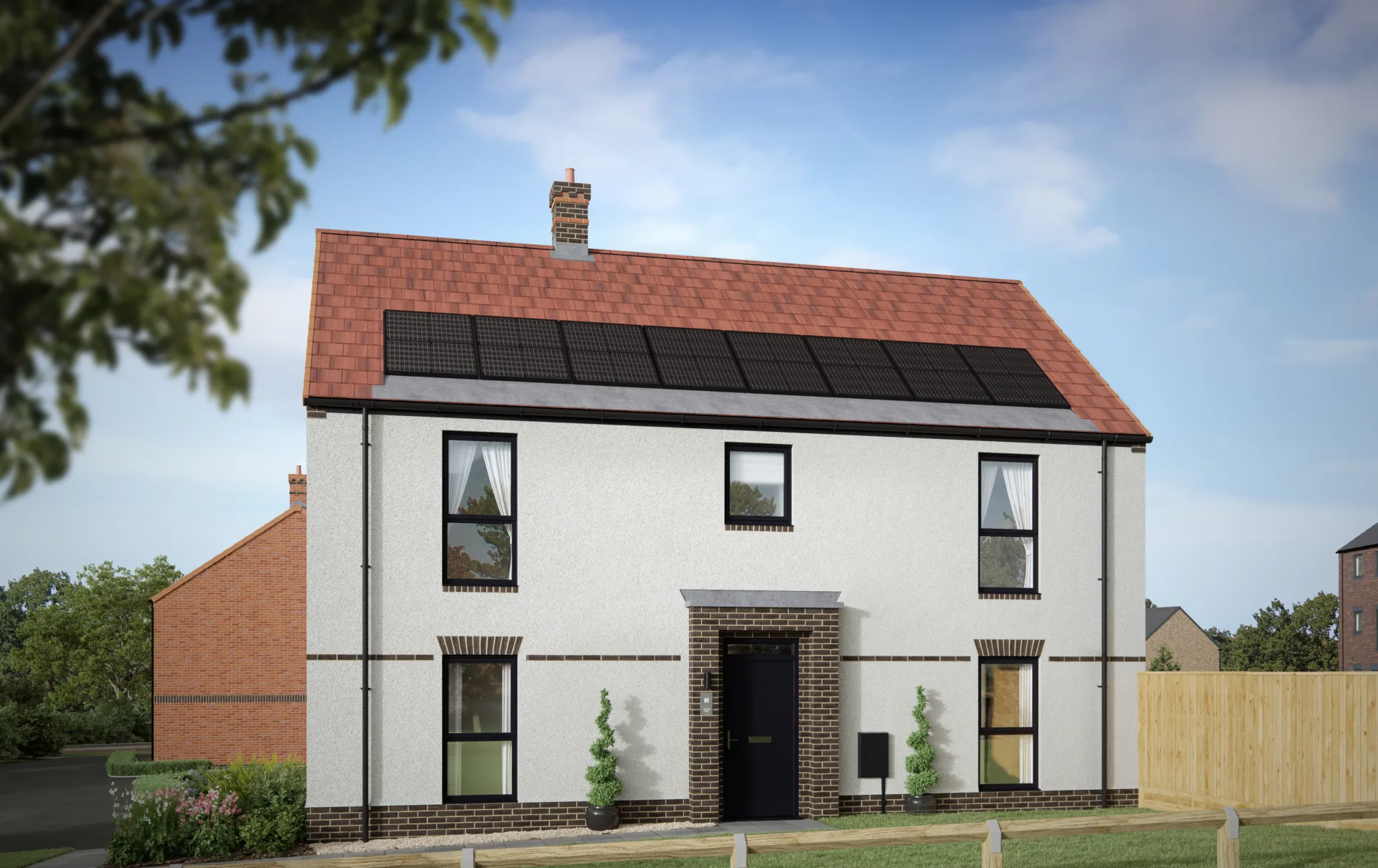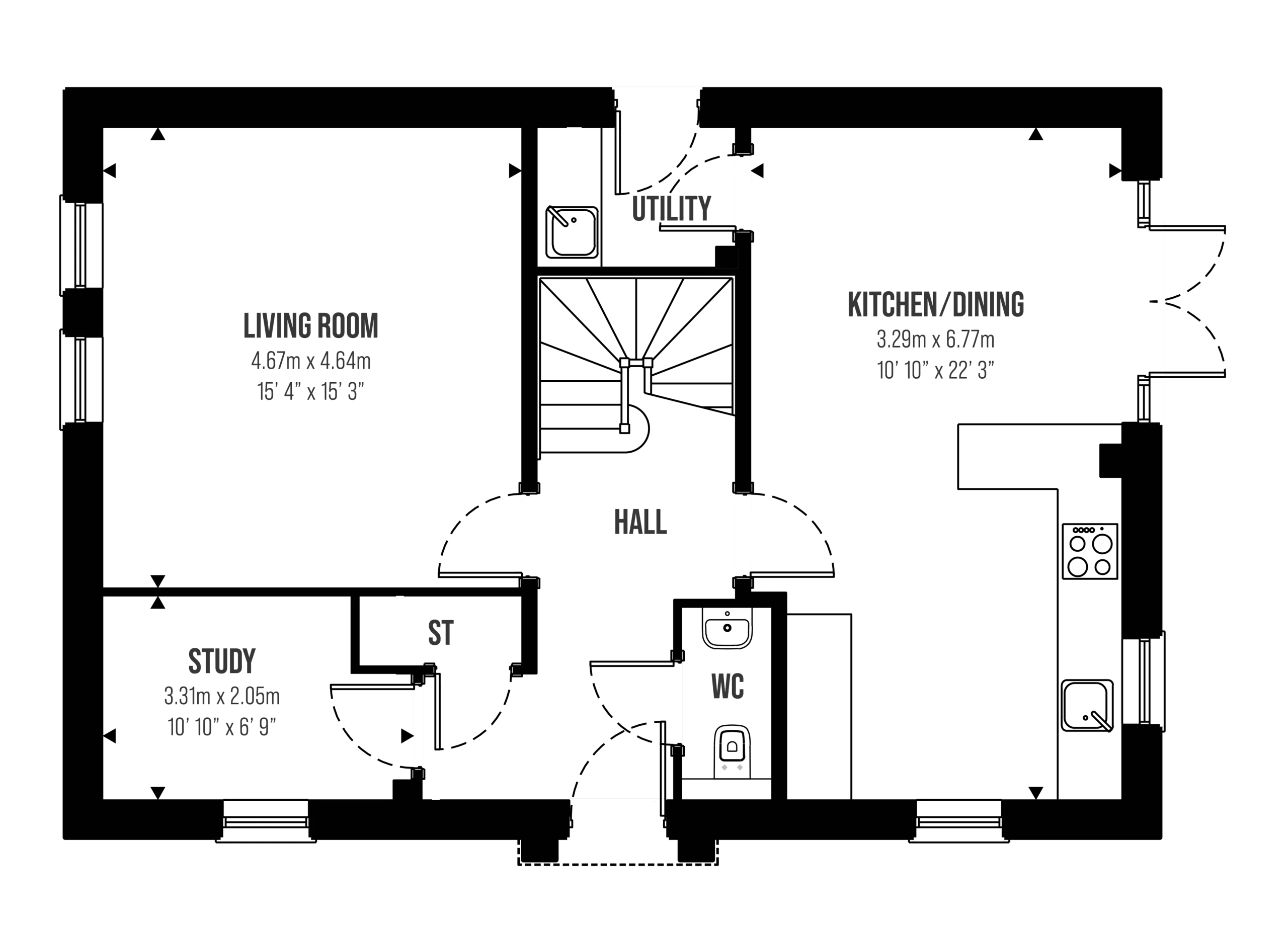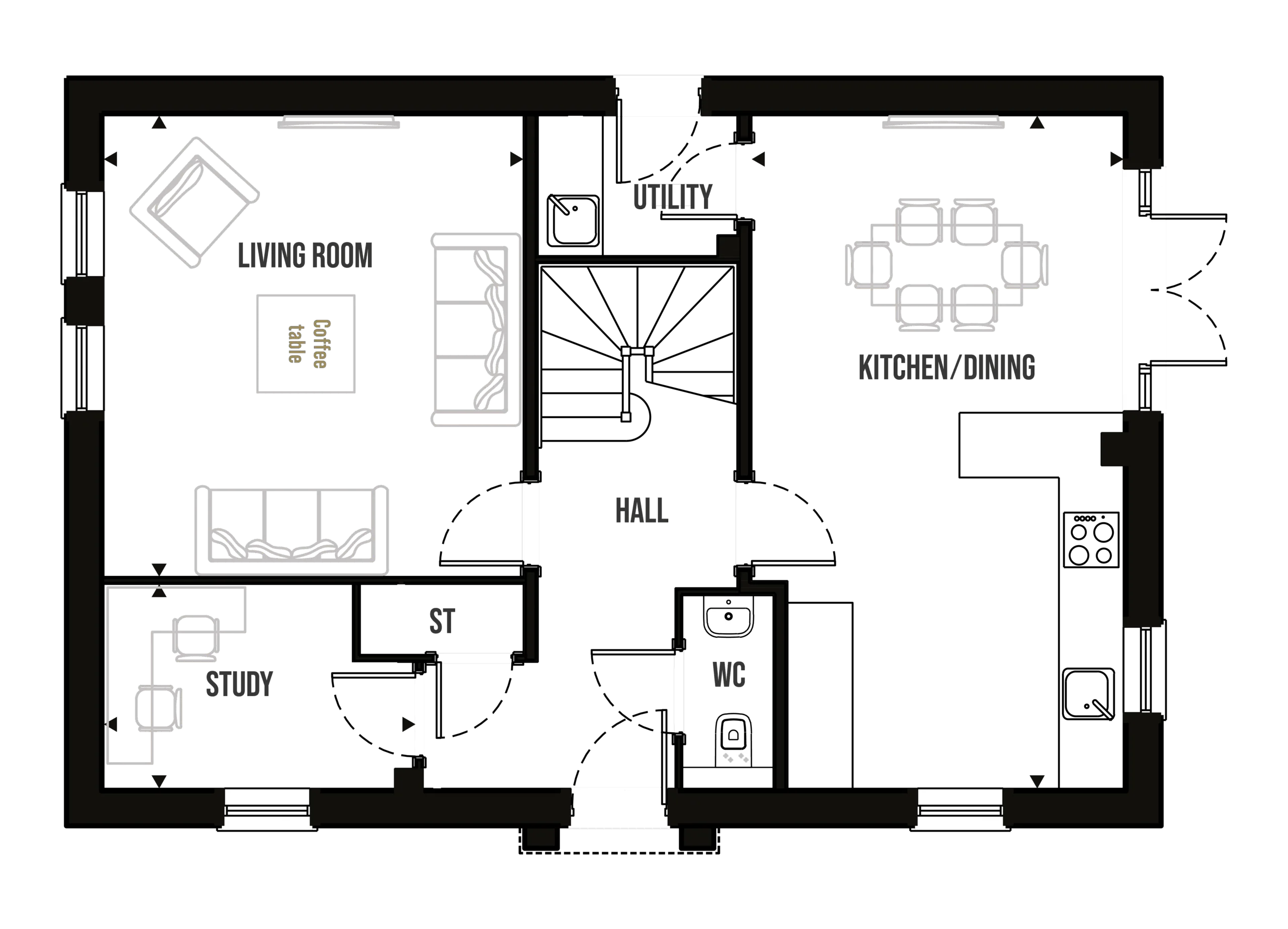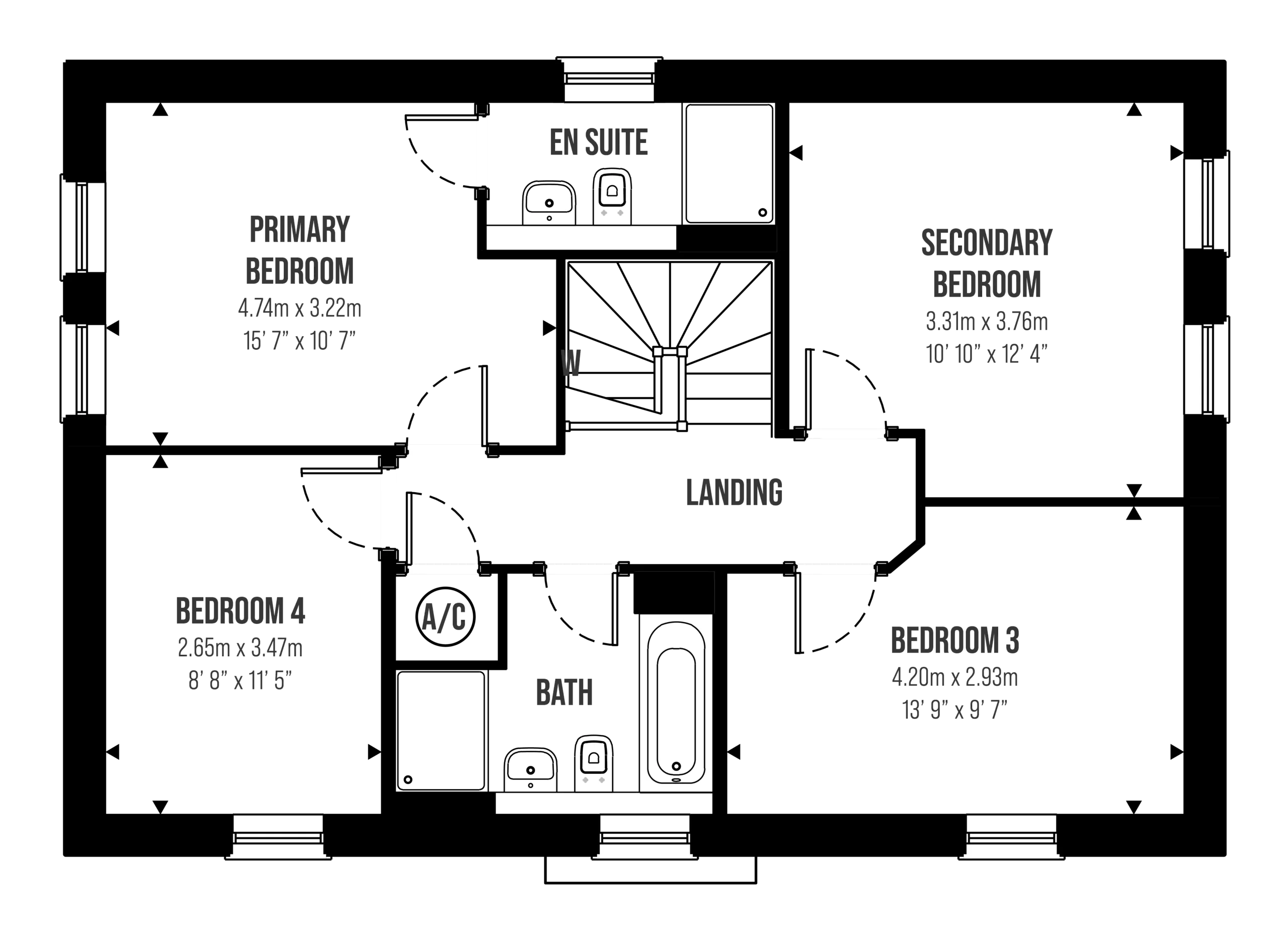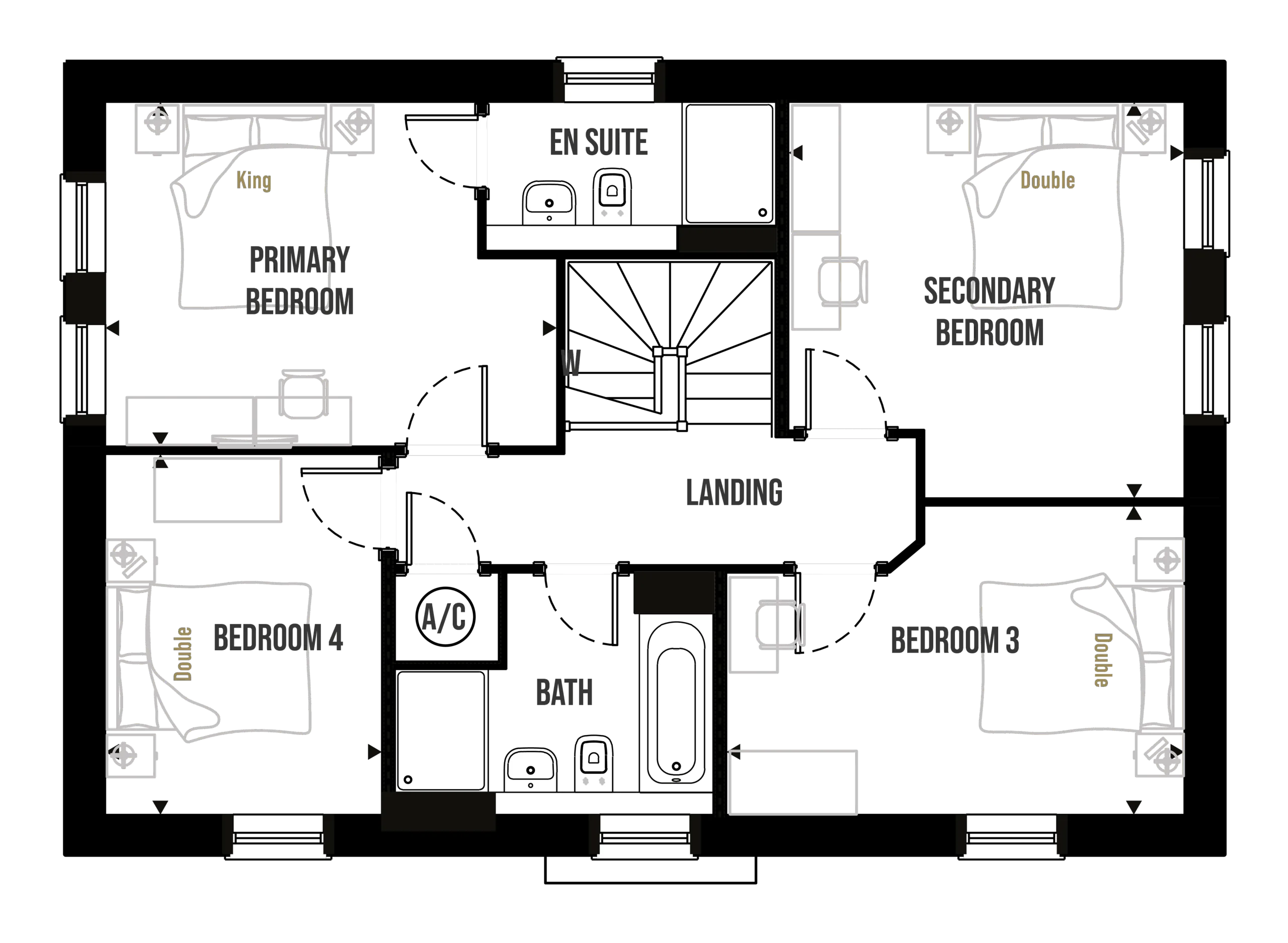The Kedleston is a beautifully designed four-bedroom detached home, offering modern functionality.
The heart of the home features an open plan kitchen and dining area, complemented by a separate living room, providing generous space for everyday living. For those working from home, a private study at the front of the house offers a dedicated workspace. Upstairs, you’ll find four well-proportioned bedrooms, including a primary bedroom with a stylish en suite, as well as a family bathroom.
Imagery is of a Kedleston show home and should be used for indicative purposes only – kitchen positions may vary.
Key Features
- Open Plan Kitchen and Dining Area
- Separate Study
- Utility Room with External Access
- Flexible Fourth Bedroom
- En Suite to Primary Bedroom
- Show Home Available to View at Another Spitfire Homes Collection
AWARD-WINNING QUALITY YOU CAN TRUST
Homes at Clarendon will be delivered by NHBC Pride in the Job Quality award-winning Senior Site Manager Gary Lever, who has previously been awarded this accolade for demonstrating outstanding standards of construction.
What's my budget?
Using our Home Affordability Calculator, you can determine how much you have to spend on a new Spitfire home.
More InformationWhat's my home worth?
Get an idea of your home’s current market value with our Home Value Calculator.
More InformationFloorplan
Add furniture
Kedleston
NO. 34
£POA • 4 Bed • Garage • Detached
Cromwell Lane, Coventry, CV4 8AS
Get Directions


