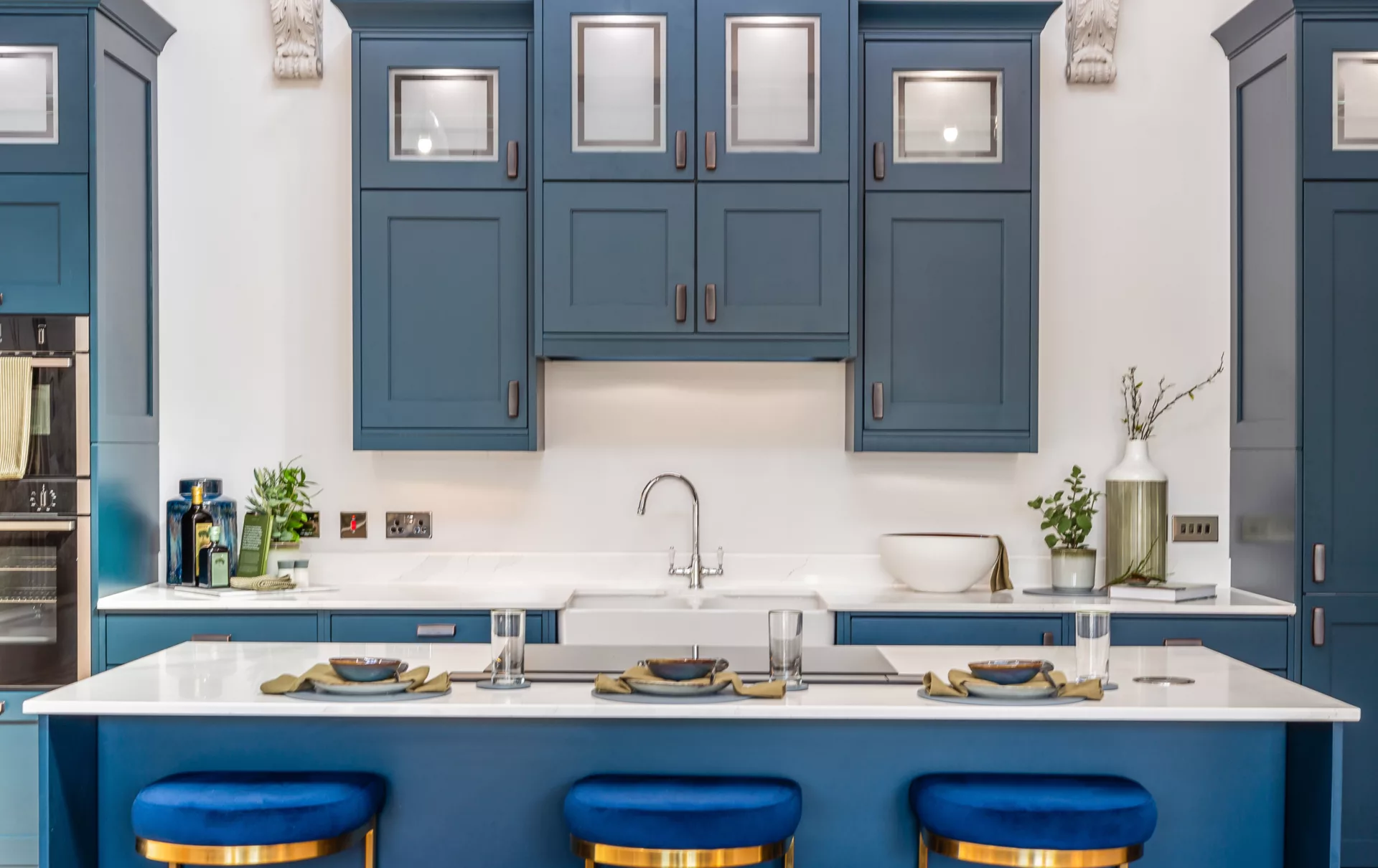No.5 | Weston House Mansion Apartments
NO. 5Norfolk Road, Edgbaston, B15 3QD
Get DirectionsThe definition of statement living, No. 5 presents a magnificent kitchen, living and dining room with an original roof lantern suspended at a height of over 4.5 metres.
This two-bedroom residence also features private outdoor space in the form of a stylish south-facing roof terrace.
Key Features
- Stunning Vaulted Ceiling with Feature Roof Lantern
- Open Plan Kitchen, Living and Dining Area
- Two Spacious Bedrooms, Both En Suite
- Bespoke Fitted Warobes to Both Bedrooms
- Private Roof Terrace
Learn about the process of restoring Beaufort
Learn how Spitfire has transformed Beaufort into a characterful new community, thanks to careful design.
More InformationSpitfire Concierge
If you are considering a new home with Spitfire but haven’t sold your existing property, then Spitfire Concierge is for you.
More InformationFloorplan
No.5 | Weston House Mansion Apartments
NO. 5
£-1 • 2 Bed • Parking Space • Apartment
Norfolk Road, Edgbaston, B15 3QD
Get Directions















