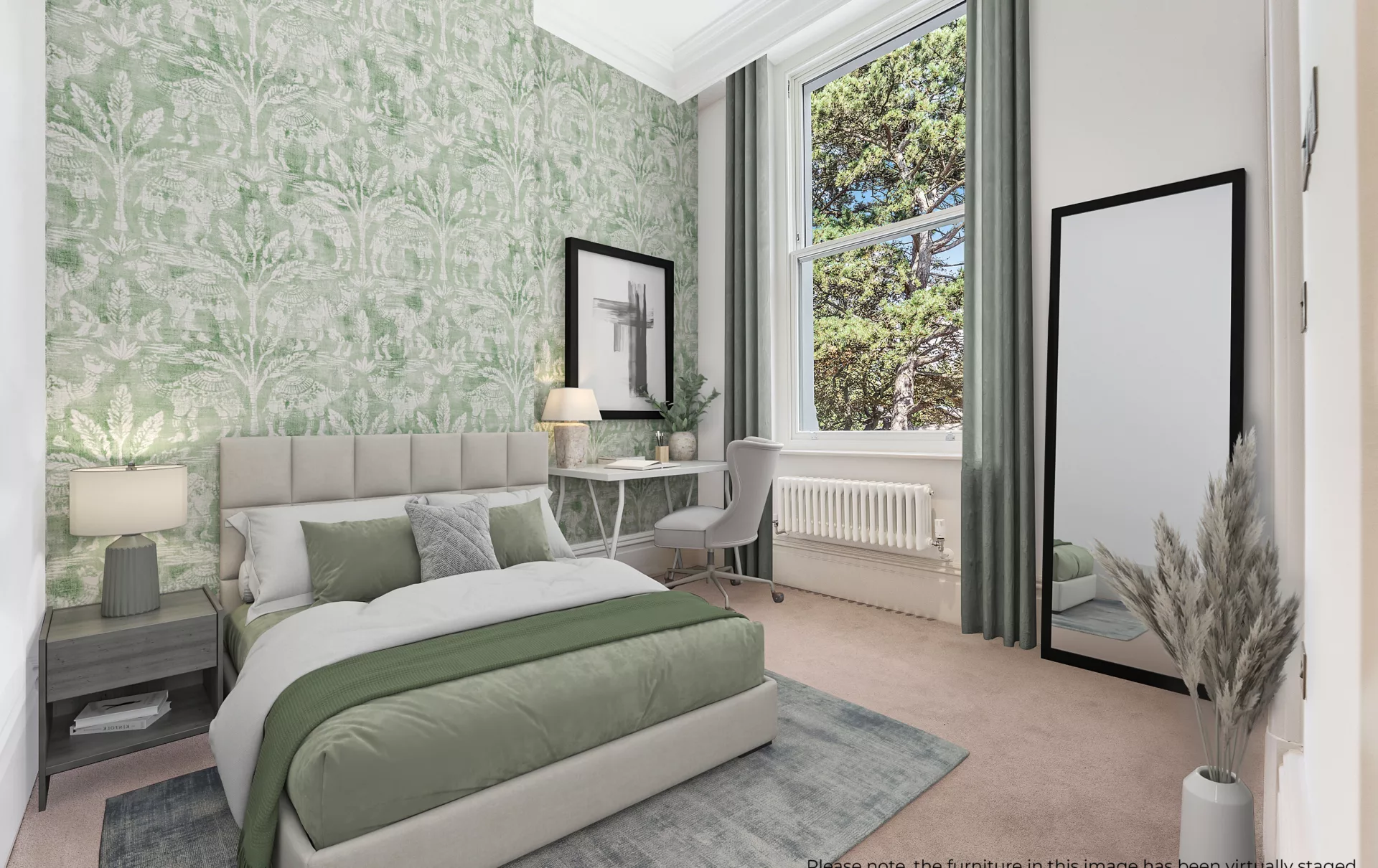No. 4 | Weston House Mansion Apartments
NO. 4Norfolk Road, Edgbaston, B15 3QD
Get DirectionsShowcasing three generous bedrooms, all en suite, No.4 is a first floor residence rich with space.
The open plan drawing room and dining area is flooded with natural light from the extensive bay window, with the bi-fold window to the kitchen a welcome addition.
Key Features
- First Floor Apartment
- Expansive Drawing Room and Dining Area
- Three Generous Bedrooms, All En Suite
- Stylish Bi-Fold Window to the Kitchen
- Stunning High Ceilings Throughout
- Allocated Off Road Parking with Car Charging Point
Learn about the process of restoring Beaufort
Learn how Spitfire has transformed Beaufort into a characterful new community, thanks to careful design.
More InformationSpitfire Concierge
If you are considering a new home with Spitfire but haven’t sold your existing property, then Spitfire Concierge is for you.
More InformationFloorplan
No. 4 | Weston House Mansion Apartments
NO. 4
£775,000 • 3 Bed • Parking Space • Apartment
Norfolk Road, Edgbaston, B15 3QD
Get Directions








