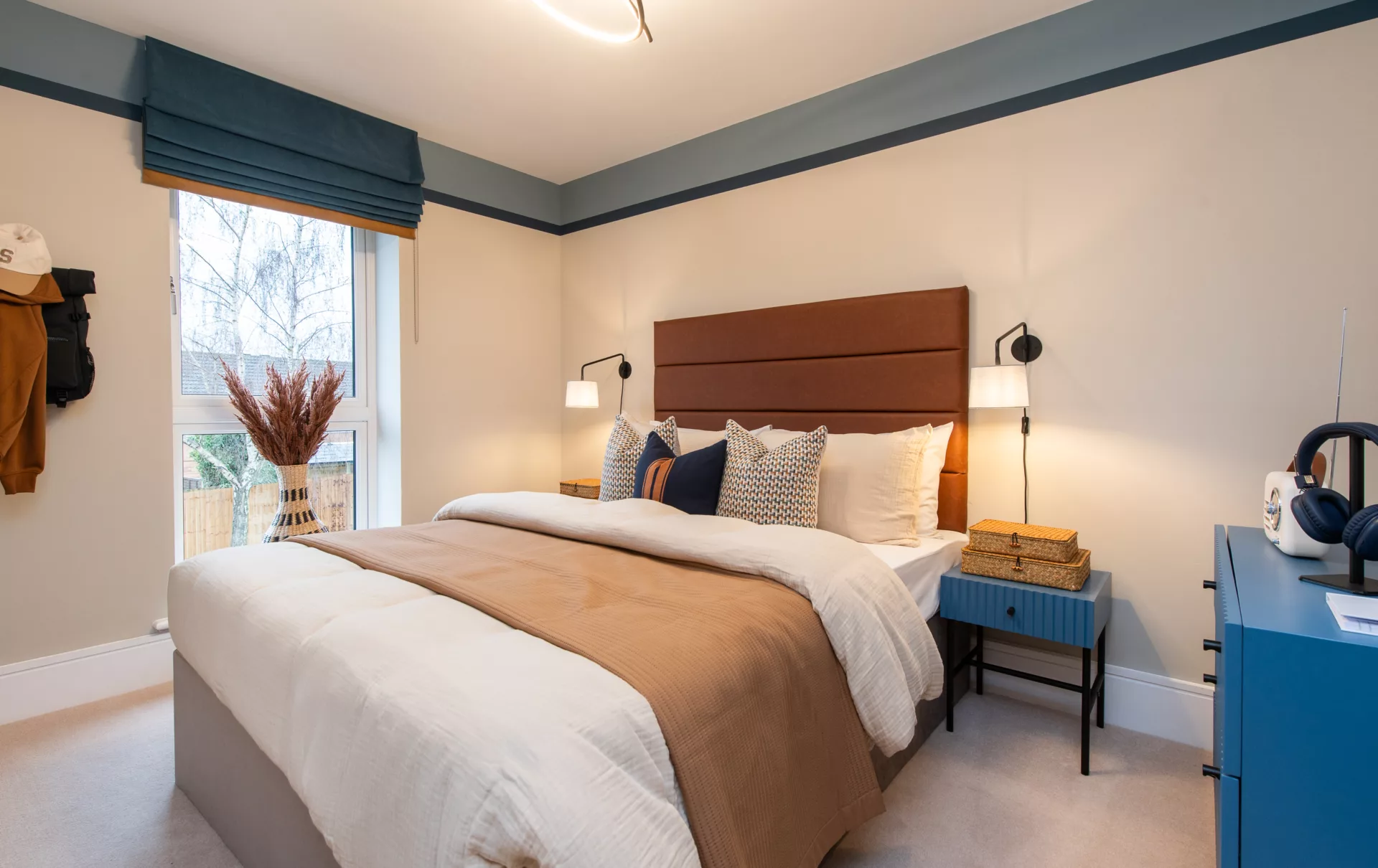The Kedleston is a four-bedroom detached home rich with appeal.
This home boasts an open plan kitchen, dining and family area, along with a separate living room, providing ample living space for you and your family. For those that work from home, the Kedleston has a separate study to the front of the home. Upstairs, there are four bedrooms, including a primary bedroom with a stylish en suite, and an additional family bathroom.
Imagery displayed is of a Kedleston show home from another Spitfire Homes Collection.
Key Features
- Open Plan Kitchen, Dining and Family Area
- Separate Study
- Flexible Fourth Bedroom
- En-suite to Primary Bedroom
- Show Home Available to View at Another Spitfire Homes Collection
What's my budget?
Using our Home Affordability Calculator, you can determine which properties fit within your budget.
More InformationWhat's my home worth?
Get an idea of your home’s current market value with our Home Value Calculator.
More InformationSpitfire Concierge
If you are considering a new home with Spitfire but haven’t sold your existing property, then Spitfire Concierge is for you.
More InformationFloorplan
Kedleston
NO. 36
£537,500 • 4 Bed • Garage • Detached
Warwick Road, Wolston, CV8 3GZ
Get Directions


















