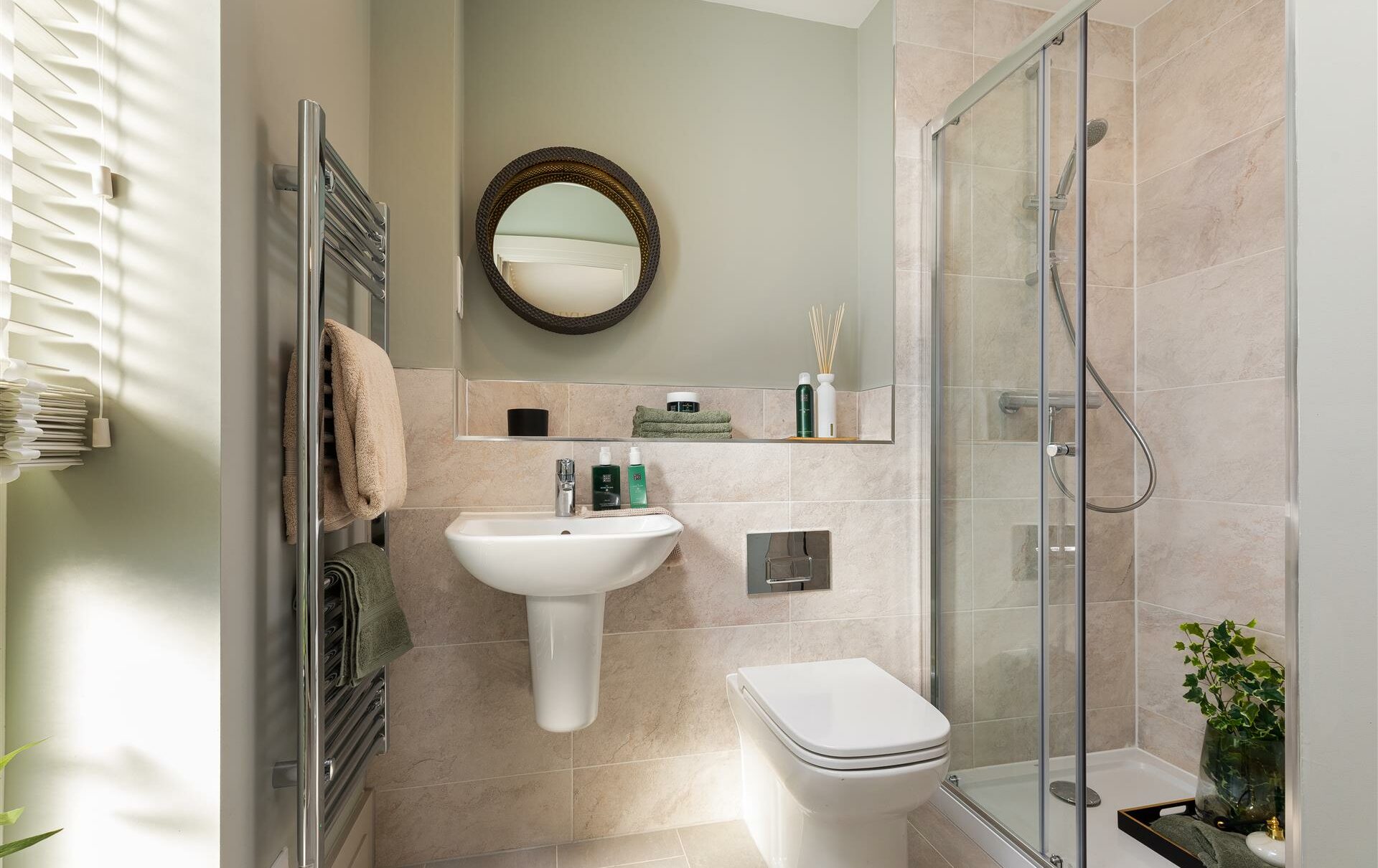Thanks to the Hawkstone’s modern open plan layout downstairs, it is an ideal house for entertaining and relaxing as a family.
The light and airy living room opens onto the garden via glazed French doors.
The first floor has three comfortable bedrooms, including the generous primary, paired with a contemporary en suite. The third bedroom is ideal for being converted into a study, nursery or dressing area.
Key Features
- Large Open Plan Kitchen, Dining and Living Room Area
- Glazed French Double Doors to Garden Area
- En Suite in Primary Bedroom
What's my budget?
Using our Home Affordability Calculator, you can determine which properties fit within your budget.
More InformationWhat's my home worth?
Get an idea of your home’s current market value with our Home Value Calculator.
More InformationSpitfire Concierge
If you are considering a new home with Spitfire but haven’t sold your existing property, then Spitfire Concierge is for you.
More InformationFloorplan
Hawkstone
NO. 21
£345,000 • 3 Bed • Parking Space • Semi Detached
Warwick Road, Wolston, CV8 3GZ
Get Directions














