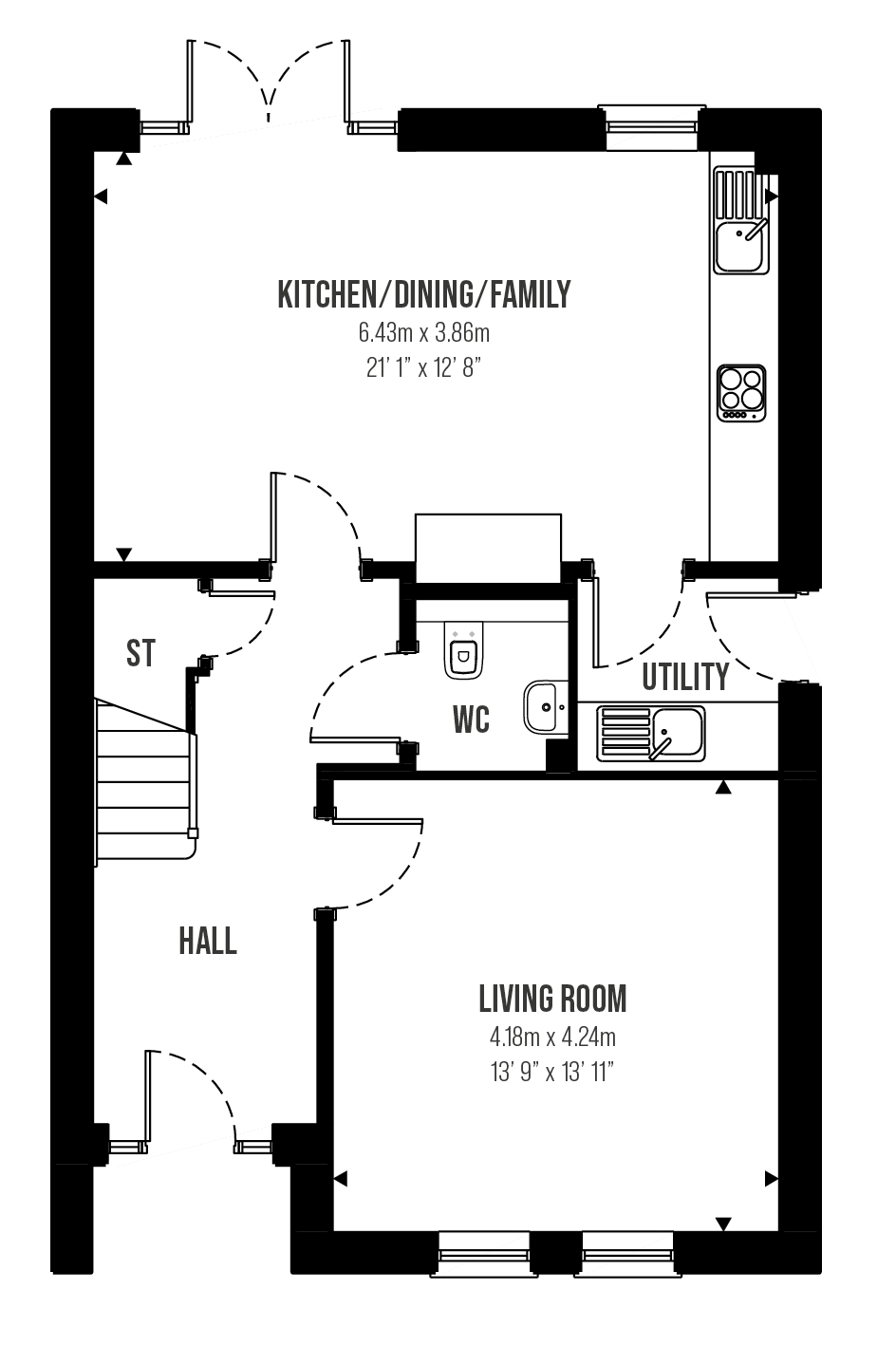The Penrose is a stylish and well-designed four-bedroom home, ideal for both families and downsizers.
This property showcases a spacious open plan family, dining and kitchen area with glazed French doors out to the rear garden, creating a bright and airy feel. Finished in a beautiful red brick, with contrasting slate roof, this property is a perfect family home.
The first floor features four spacious bedrooms, complemented by a four-piece family bathroom. The well-appointed primary bedroom includes its own premium en suite for added comfort and privacy.
Imagery displayed is of the Penrose show home at Rosedale.
Key Features
- Open Plan Family, Dining and Kitchen Area
- Spacious Separate Living Room
- Utility Room with External Access
- Flexible Fourth Bedroom Ideal to Double as a Home Office or Nursery
- Premium En Suite to Primary Bathroom
What's my budget?
Using our Home Affordability Calculator, you can determine which properties fit within your budget.
More InformationWhat's my home worth?
Get an idea of your home’s current market value with our Home Value Calculator.
More InformationSpitfire Concierge
If you are considering a new home with Spitfire but haven’t sold your existing property, then Spitfire Concierge is for you.
More InformationFloorplan
Penrose
NO. 18
£500,000 • 4 Bed • Garage • Detached
Warwick Road, Wolston, CV8 3GZ
Get Directions
















