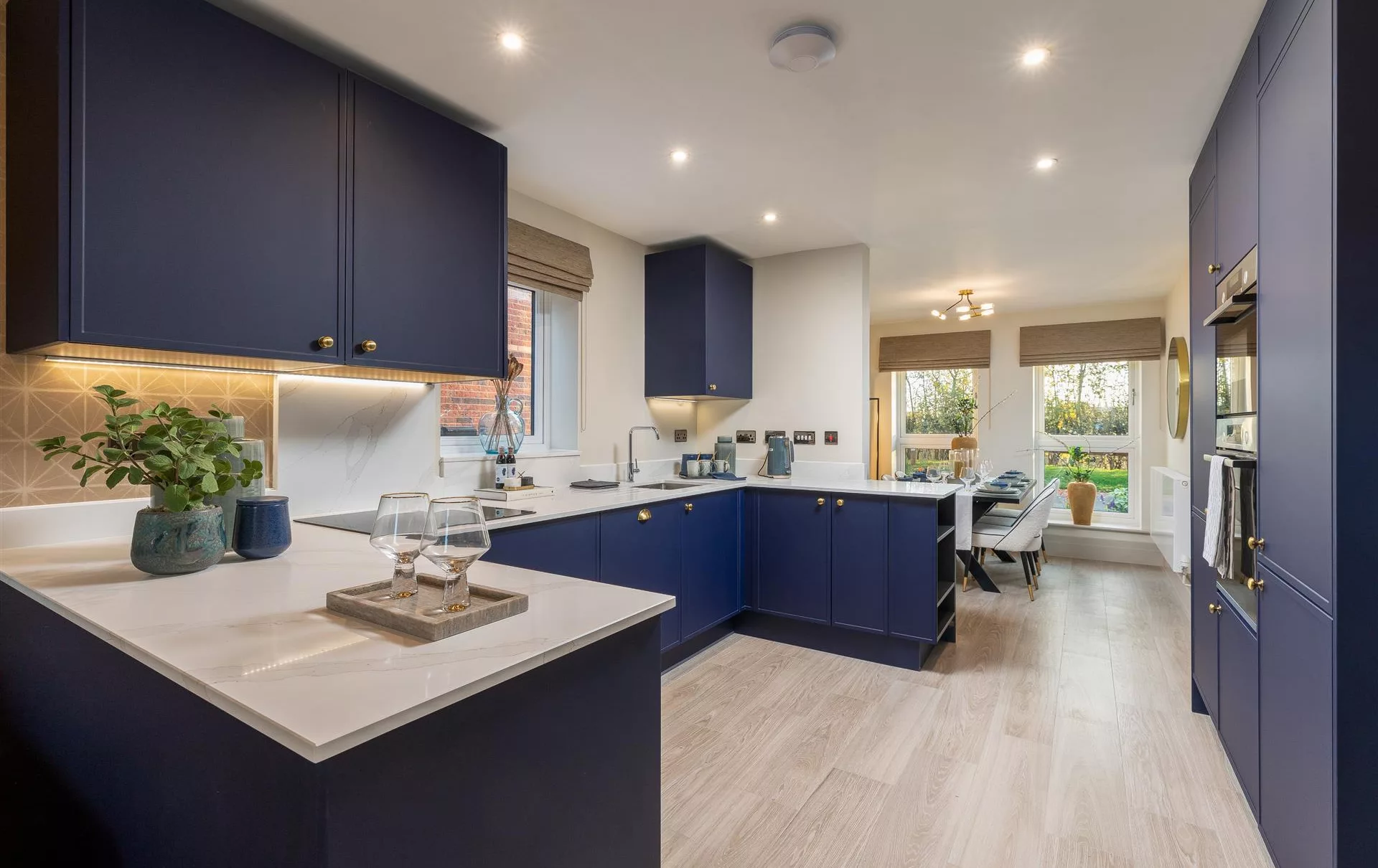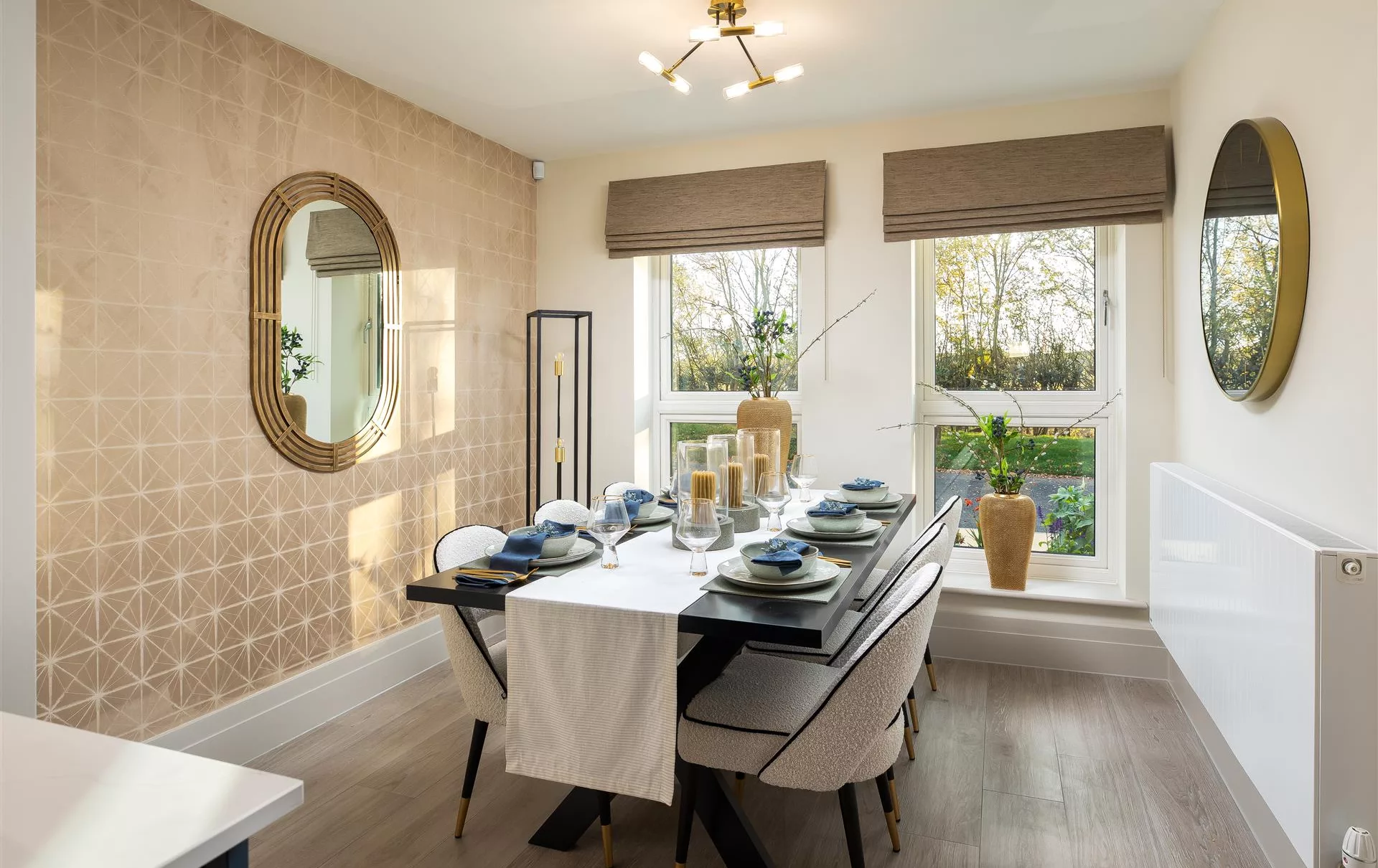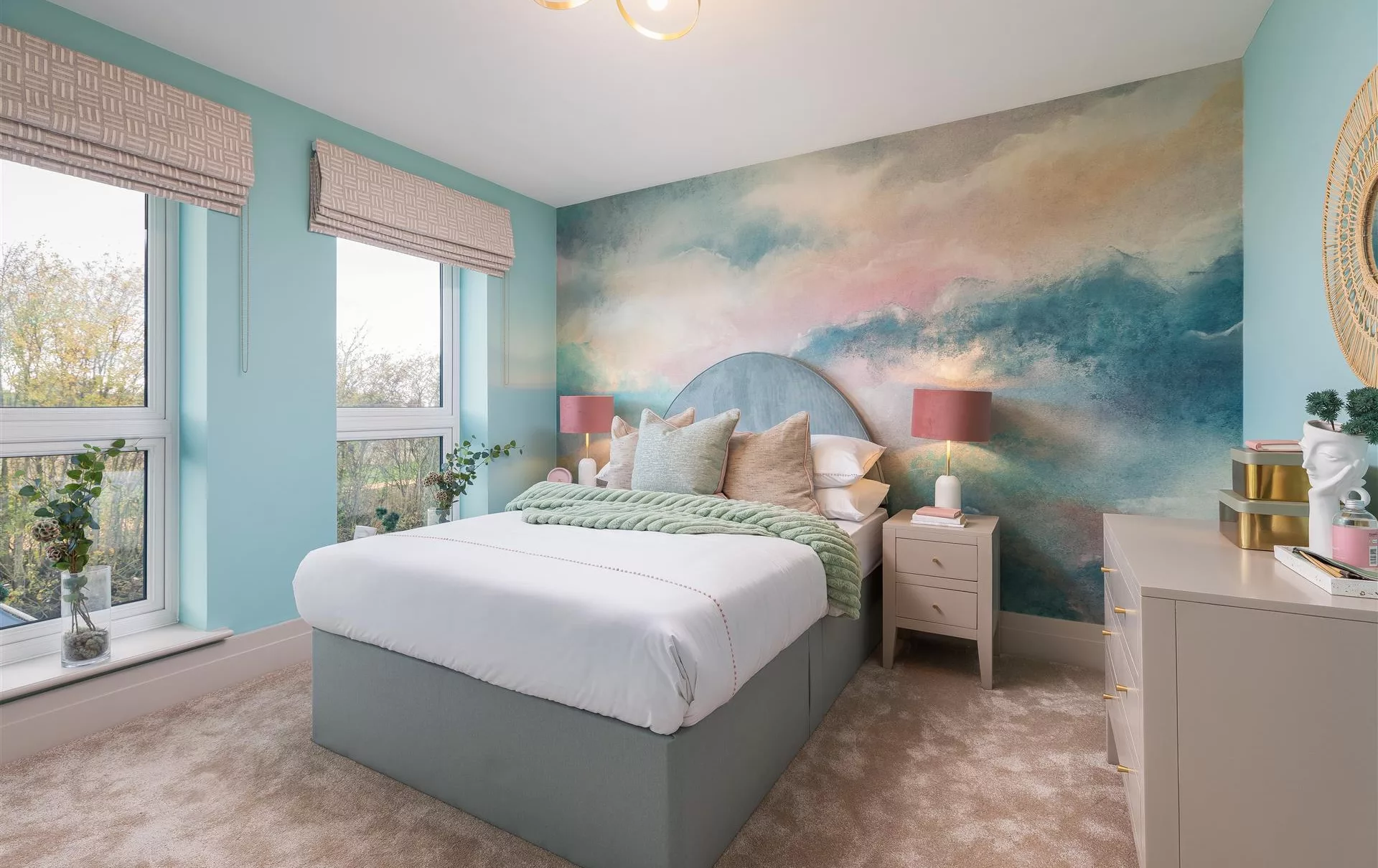Back to Pembleton
Brockwell
NO. 15
Offers Over £600,000 • 4 Bed
Rothersthorpe Road, Kislingbury, Northampton, NN7 4AA
Get Directions
Call us on
07587 033732
Internally, the spacious layout of Brockwell allows for a flexible lifestyle, with an open plan kitchen and dining area as well as a large living room and separate study.
Key Features
- Double Garage
- Beautiful Double Fronted Property
- Open Plan Kitchen, Dining and Family Area
- Glazed French Doors to Living Room
- Separate Study
Floorplan
Ground Floor
First Floor
Brockwell
NO. 15
Offers Over £600,000 • 4 Bed • Garage • Detached
Rothersthorpe Road, Kislingbury, Northampton, NN7 4AA
Get Directions
















