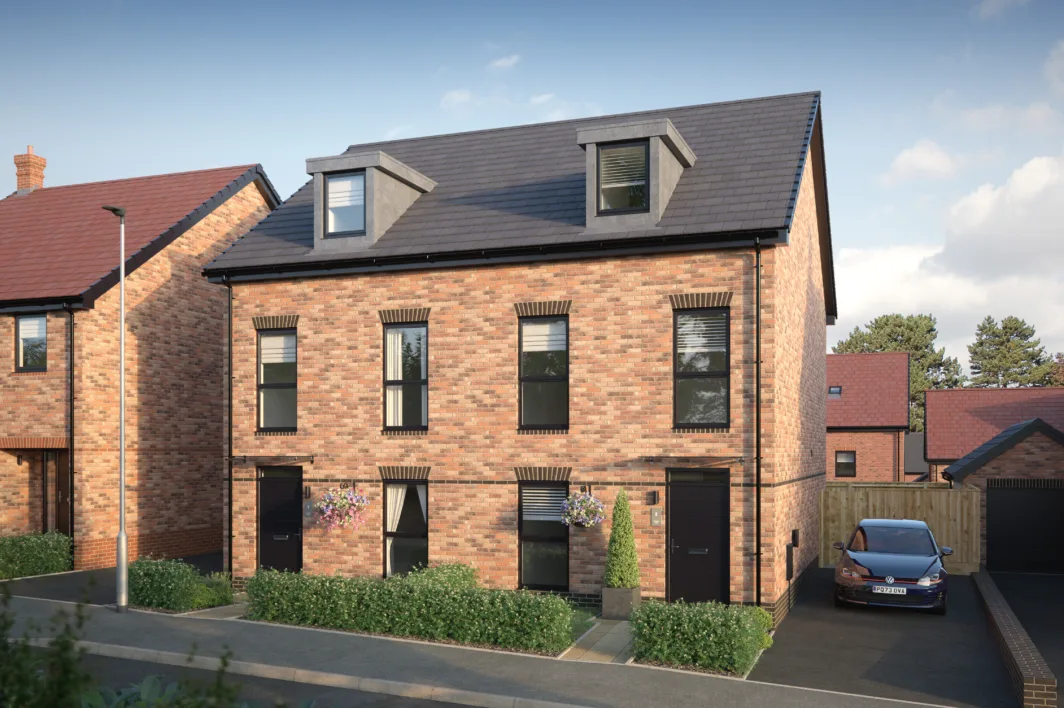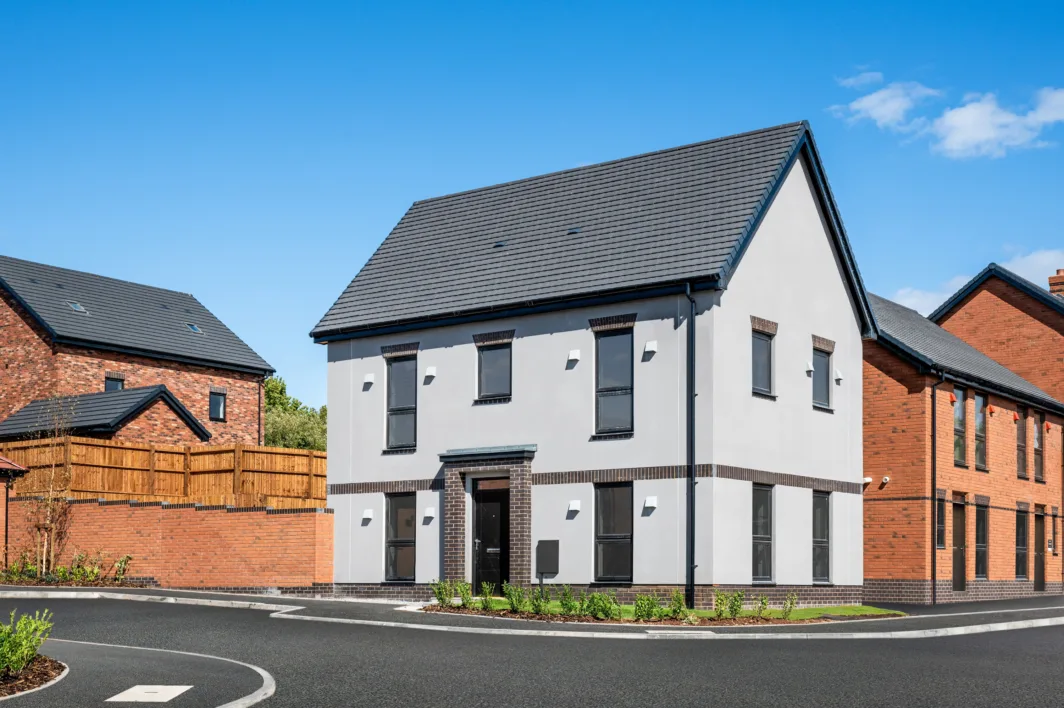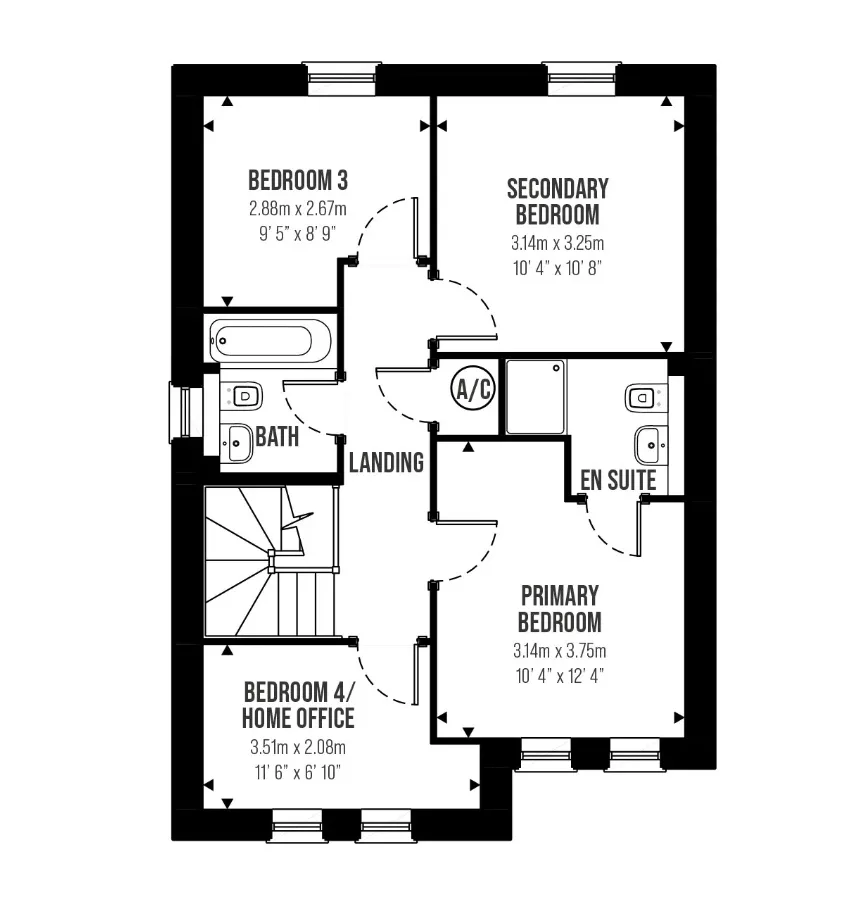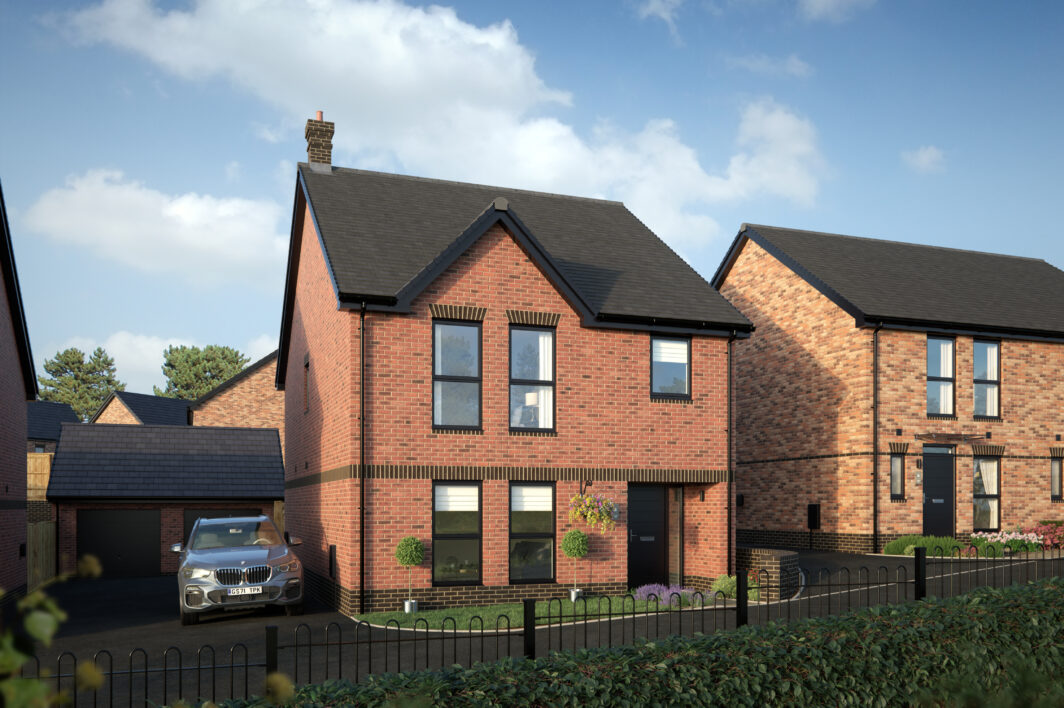

Geneva & Laura
The Chalfont is a modern-looking, four-bedroom home complete with a single garage.
This property offers an open-plan, functional, spacious layout, ideal for modern living. The kitchen and dining area have glazed French doors leading to the rear garden, allowing for easy access and plenty of natural light.
Upstairs, you will find four bedrooms, complete with an en suite to the primary. Bedroom 4 has the potential to be transformed into either a home office or a nursery, offering a versatile space.
Images shown are of a Chalfont show home at another Spitfire Homes Collection.
Key Features
- Spacious Living Room
- En Suite to Primary Bedroom
- Separate Utility Room
- Access to Rear Garden from Kitchen and Dining Area
- Show Home Available to View at Another Spitfire Homes Collection
What's my budget?
Using our Home Affordability Calculator, you can determine which properties fit within your budget.
More InformationWhat's my home worth?
Get an idea of your home’s current market value with our Home Value Calculator.
More InformationSave on your energy bills with a new home from Spitfire
Save over 65% per year on your household energy bills with a new home, compared to a second-hand property. Learn more about the benefits here.
More InformationPart Exchange Considered
Struggling to sell your existing home? Our Part Exchange scheme removes the stress by providing an immediate offer on your current home.
More InformationFloorplan
Chalfont
NO. 57
£450,000 • 4 Bed • Garage • Detached
Manor Way, Halesowen, B62 8QZ
Get DirectionsSimilar properties at Maybank

Farleigh
No. 9
£425,000
- 4 Bed
- Townhouse

Dovecliff
No. 40
£385,000
- 3 Bed
- Detached

Denford
No. 61
£400,000
- 3 Bed
- Detached


















