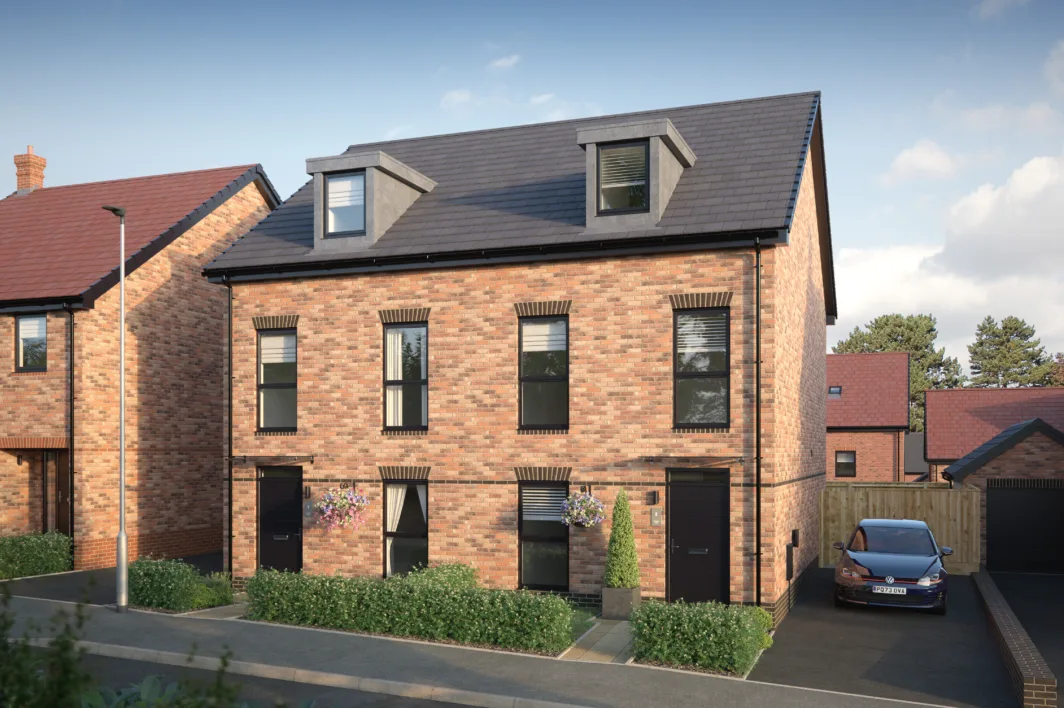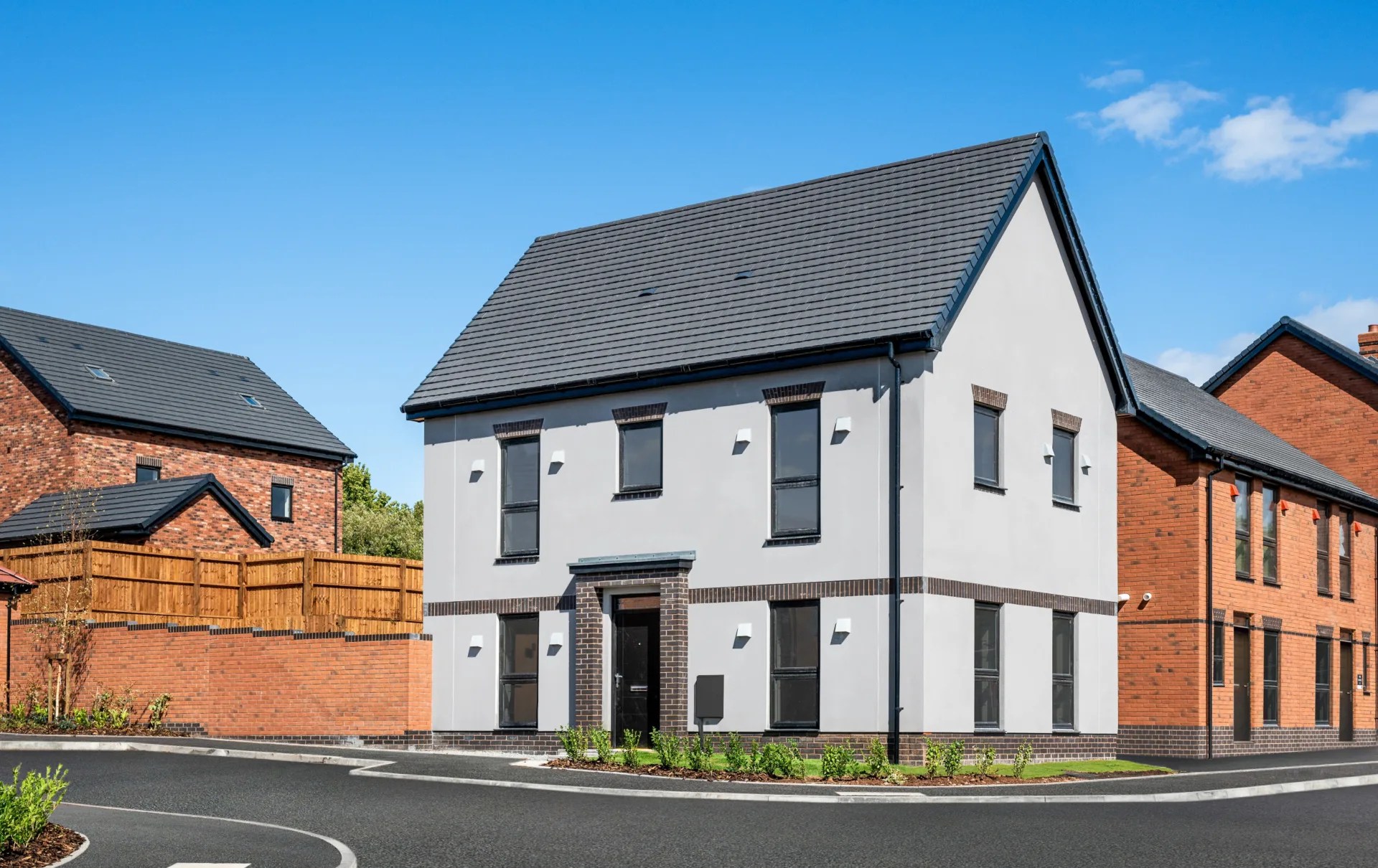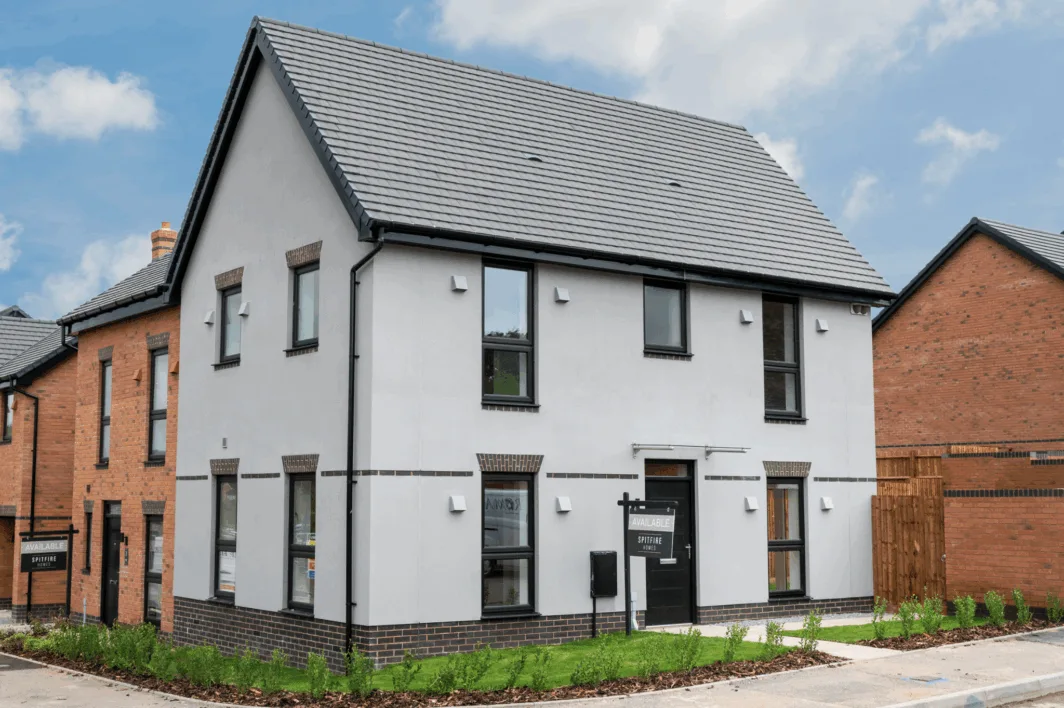

Geneva & Laura
The Dovecliff is a detached, three-bedroom, double-fronted home with an interior layout that meets the needs of contemporary lifestyles.
This property boasts a wealth of ground-floor living space and an abundance of natural light, thanks to the tall windows and glazed French doors that lead out to the rear garden.
Upstairs, there are three bedrooms, including a primary bedroom benefitting from a three-piece ensuite. The third bedroom offers a versatile space that can be utilised in various ways, such as a nursery, study, or dressing room.
Key Features
- Kitchen and Dining Area Feature Glazed French doors to the Rear Garden
- Spacious Dual Aspect Living Room
- Expansive Primary Bedroom with Premium En Suite
- Third Bedroom to Double as Nursery or Study
What's my budget?
Using our Home Affordability Calculator, you can determine which properties fit within your budget.
More InformationWhat's my home worth?
Get an idea of your home’s current market value with our Home Value Calculator.
More InformationSave on your energy bills with a new home from Spitfire
Save over 65% per year on your household energy bills with a new home, compared to a second-hand property. Learn more about the benefits here.
More InformationPart Exchange Considered
Struggling to sell your existing home? Our Part Exchange scheme removes the stress by providing an immediate offer on your current home.
More InformationFloorplan
Dovecliff
NO. 40
£385,000 • 3 Bed • Two Parking Spaces • Detached
Manor Way, Halesowen, B62 8QZ
Get DirectionsSimilar properties at Maybank

Hawkstone
No. 5
£350,000
- 3 Bed
- Detached

Denford
No. 61
£400,000
- 3 Bed
- Detached

Farleigh
No. 9
£425,000
- 4 Bed
- Townhouse












