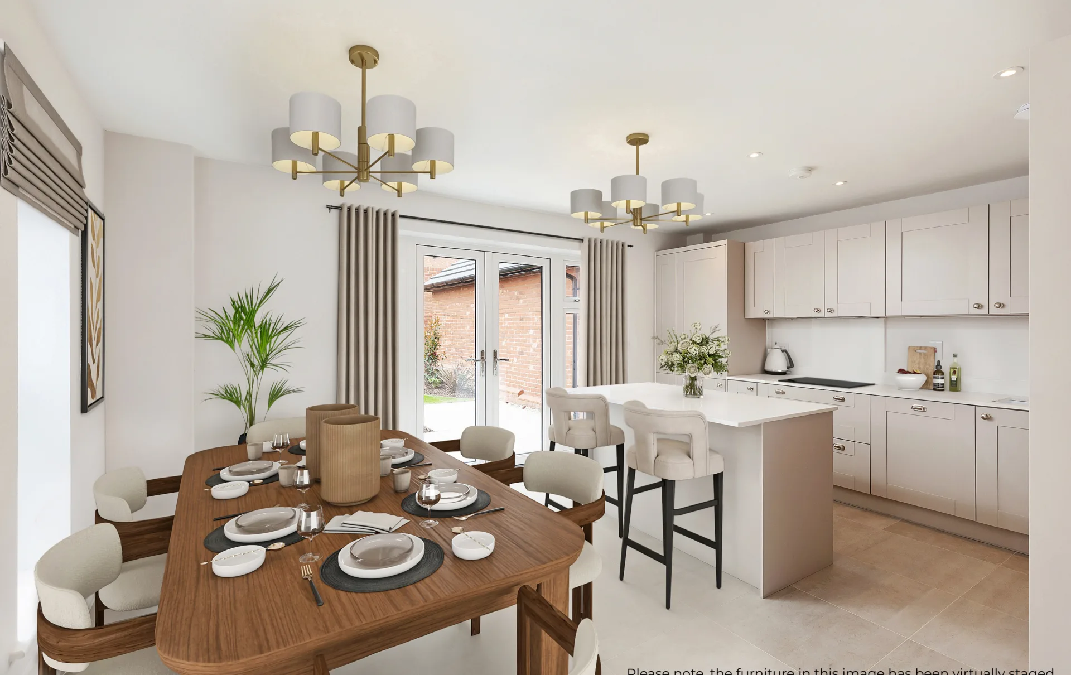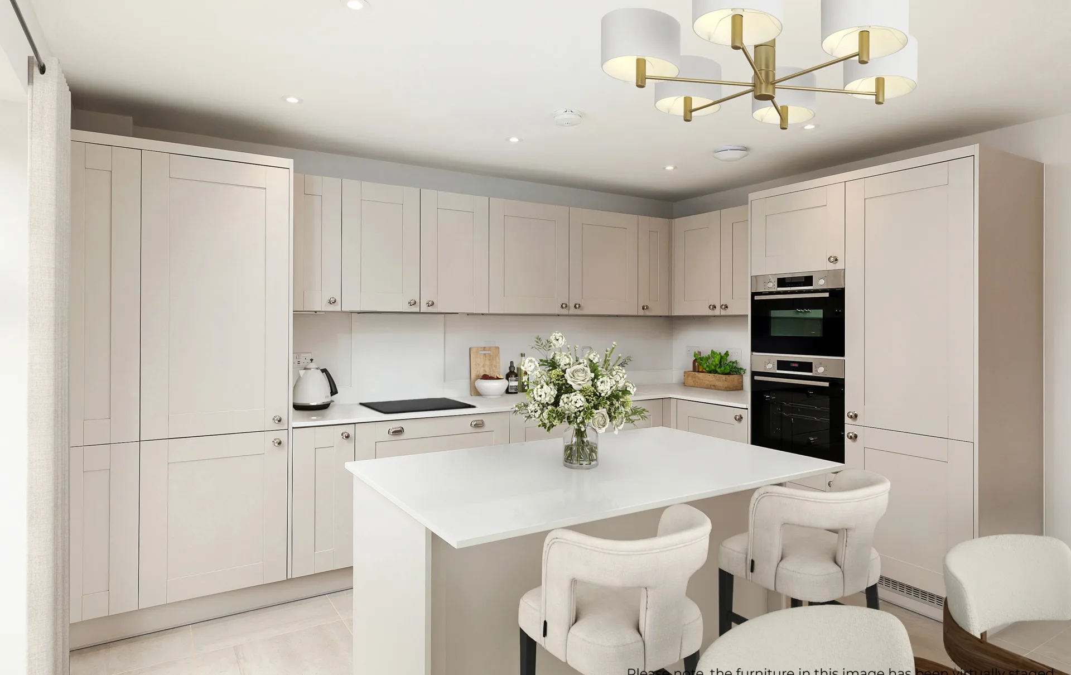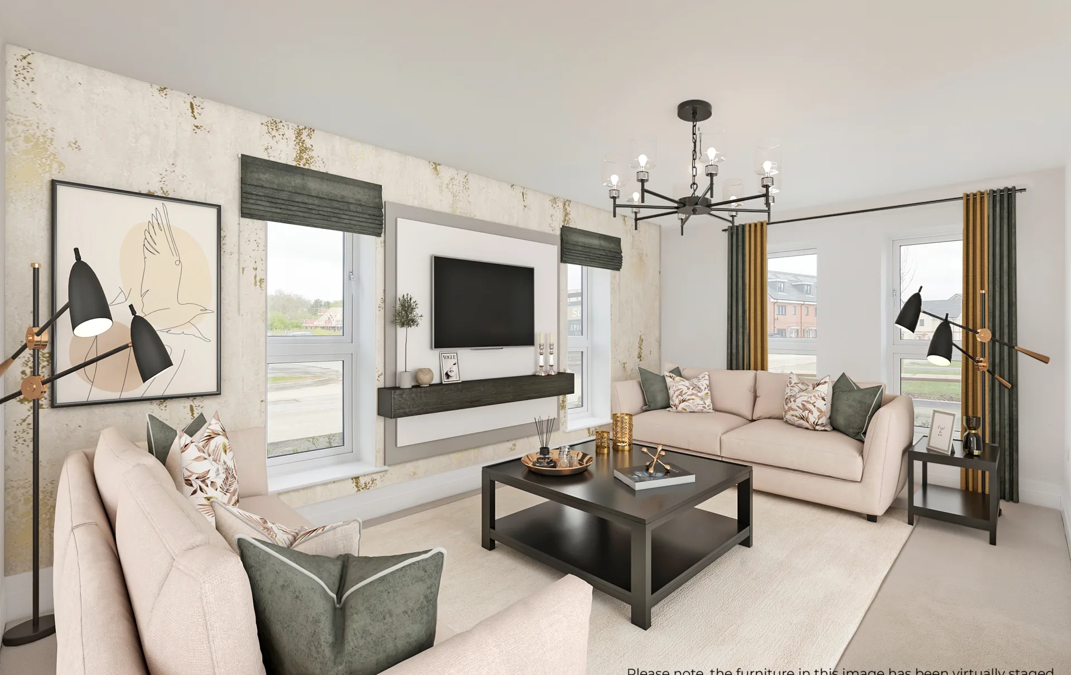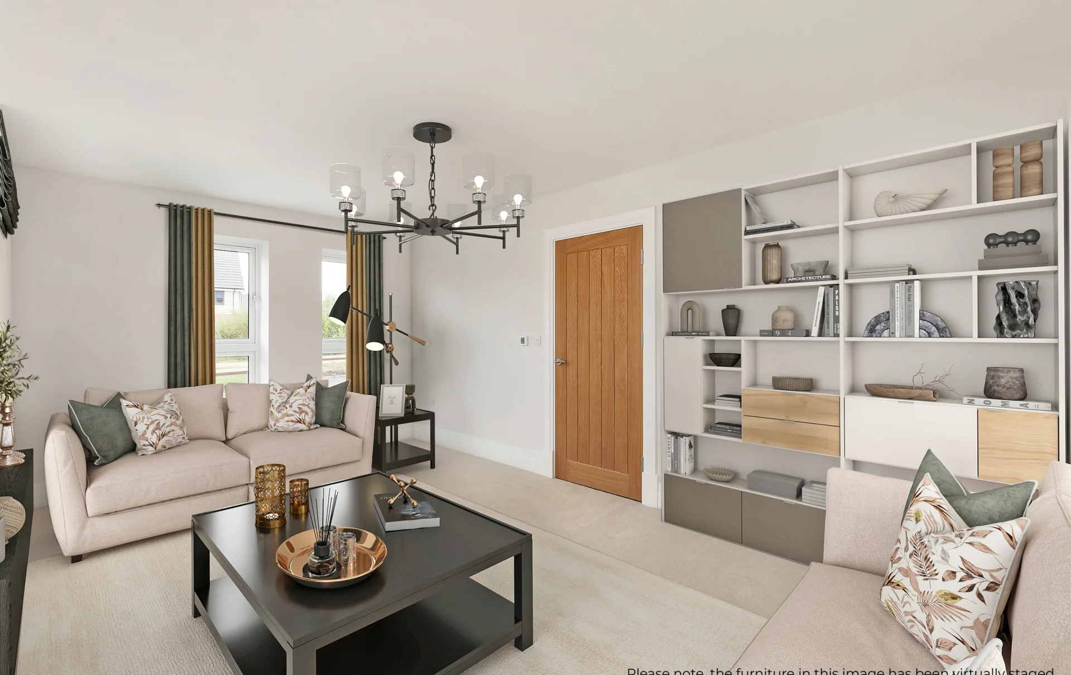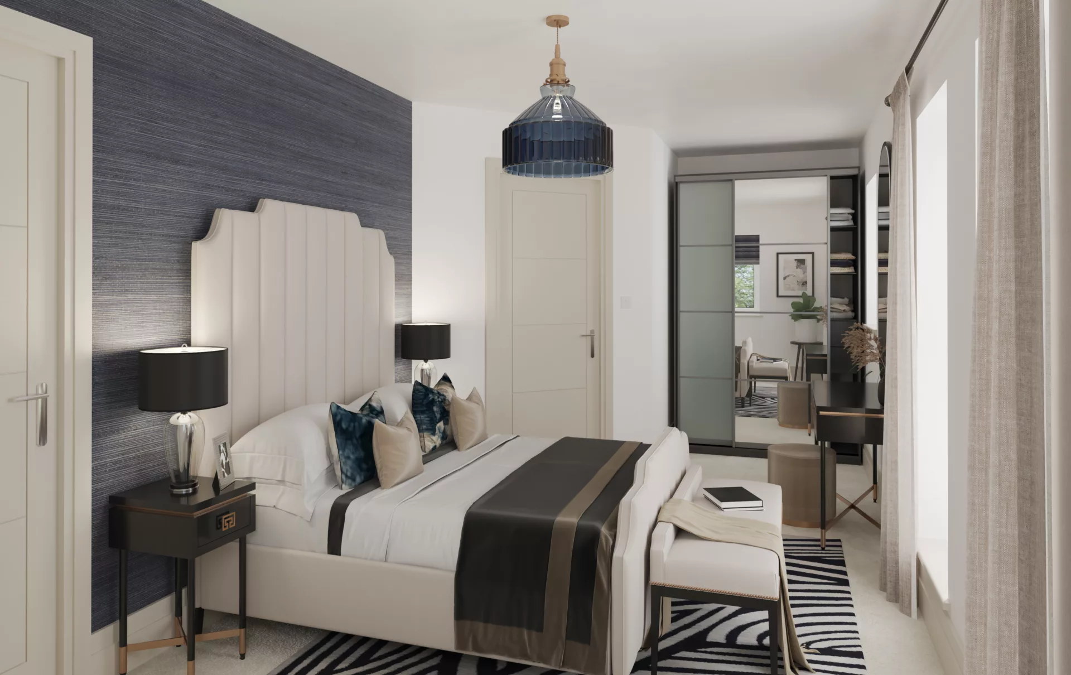The Lambeth is a statement, semi-detached townhouse featuring five well-appointed bedrooms that span across three floors.
On the ground floor, an open plan kitchen and dining area creates a dedicated space for dining, and entertaining, while the separate living room provides a cosy retreat.
The first floor features a well-appointed primary bedroom with its own private en-suite, alongside two additional bedrooms and a family bathroom. The second floor offers flexibility with a large secondary bedroom, an en-suite, and a versatile fifth bedroom that can be used as a home office or playroom.
Some internal imagery is virtually dressed and others are CGI. The breakfast bar shown is an upgraded element of the kitchen. For further information please speak to the Sales Consultant.
Key Features
- Kitchen and Dining Area Featuring Glazed French Doors out to the Rear Garden
- Separate Lounge
- Expansive Primary Bedroom Suite
- Fifth Bedroom Ideal as a Second Floor Home Office/Play Room
- Premium En Suites to the Primary and Secondary Bedrooms
Part Exchange Considered
Struggling to sell your existing home? Our Part Exchange scheme removes the stress by providing an immediate offer on your current home.
More InformationWhat's my budget?
Using our Home Affordability Calculator, you can determine which properties fit within your budget.
More InformationWhat's my home worth?
Get an idea of your home’s current market value with our Home Value Calculator.
More InformationUnlock your Spitfire Homes Gold Card
The Spitfire Gold Card scheme is a unique collaboration between Spitfire Homes and a range of small businesses in and around Daventry, gaining you exclusive access to a range of discounts and savings.
More InformationSpitfire Concierge
If you are considering a new home with Spitfire but haven’t sold your existing property, then Spitfire Concierge is for you.
More InformationFloorplan
Lambeth
NO. 91
£POA • 5 Bed • Two Parking Spaces • End-of-terrace
Staverton Road, Daventry, NN11 4WP
Get Directions



