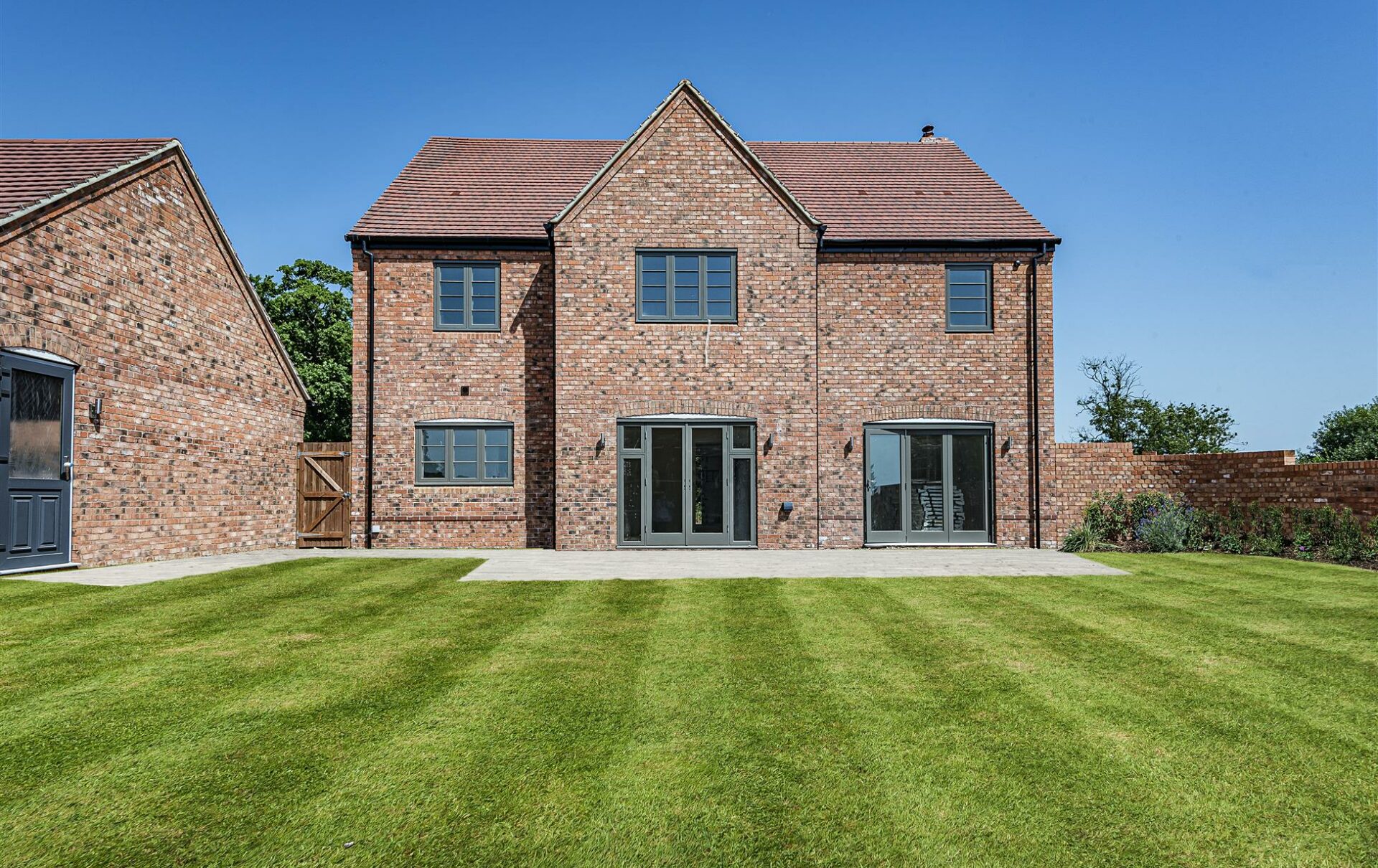Holly House
NO. 12Well Lane, Tanworth-in-Arden, B94 5AH
Get DirectionsNo.12 Holly House is a beautiful, double fronted, four-bedroom detached property complete with a double garage.
The study area on the first floor is a unique feature of this impressive home. The expansive kitchen, dining, and family area with two sets of glazed doors to the garden, is another stunning multifunctional space.
Key Features
- Spacious Open Plan Kitchen, Dining and Family Area
- Separate Living Room and Study
- Primary Bedroom with Dressing Area, Bespoke Fitted Wardrobes and En Suite
- Second Study Area on First Floor
- Large Double Garage
Save on your energy bills with a new home from Spitfire
Save over 65% per year on your household energy bills with a new home, compared to a second-hand property. Learn more about the benefits here.
More InformationSpitfire Concierge
If you are considering a new home with Spitfire but haven’t sold your existing property, then Spitfire Concierge is for you.
More InformationFloorplan
Holly House
NO. 12
£1,150,000 • 4 Bed • Double Garage • Detached
Well Lane, Tanworth-in-Arden, B94 5AH
Get Directions






