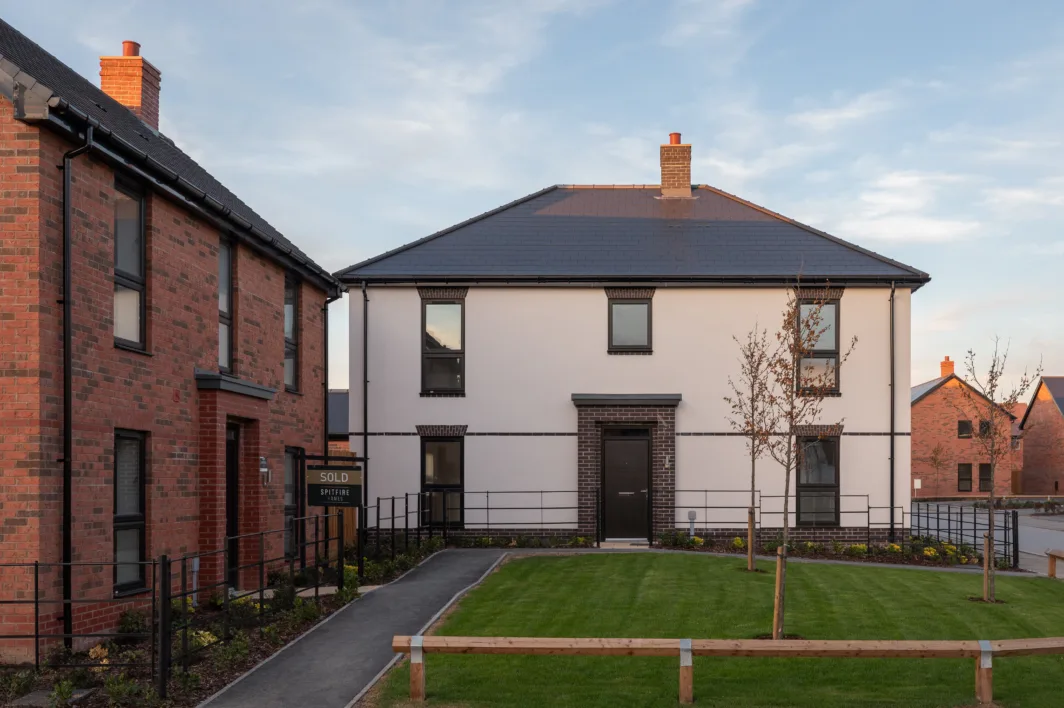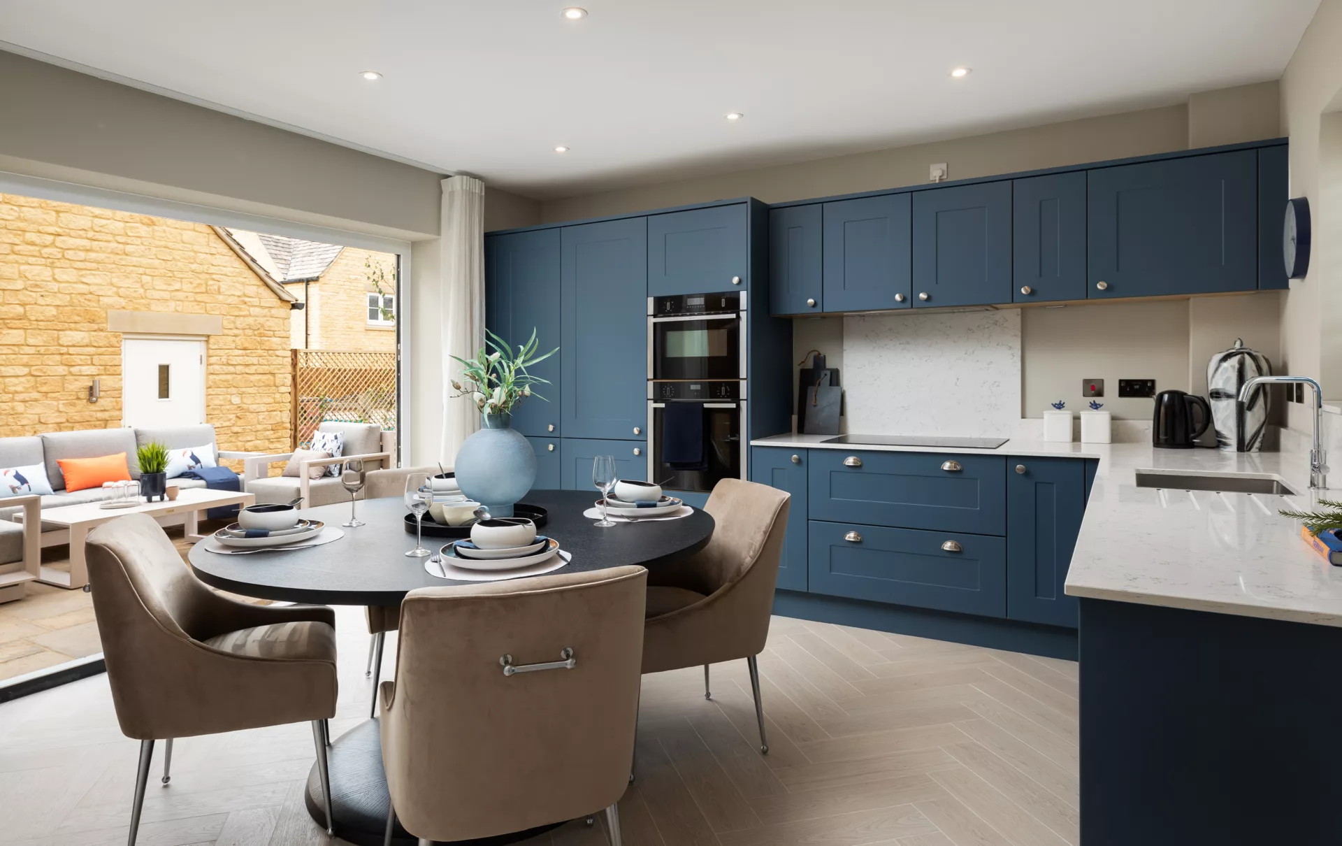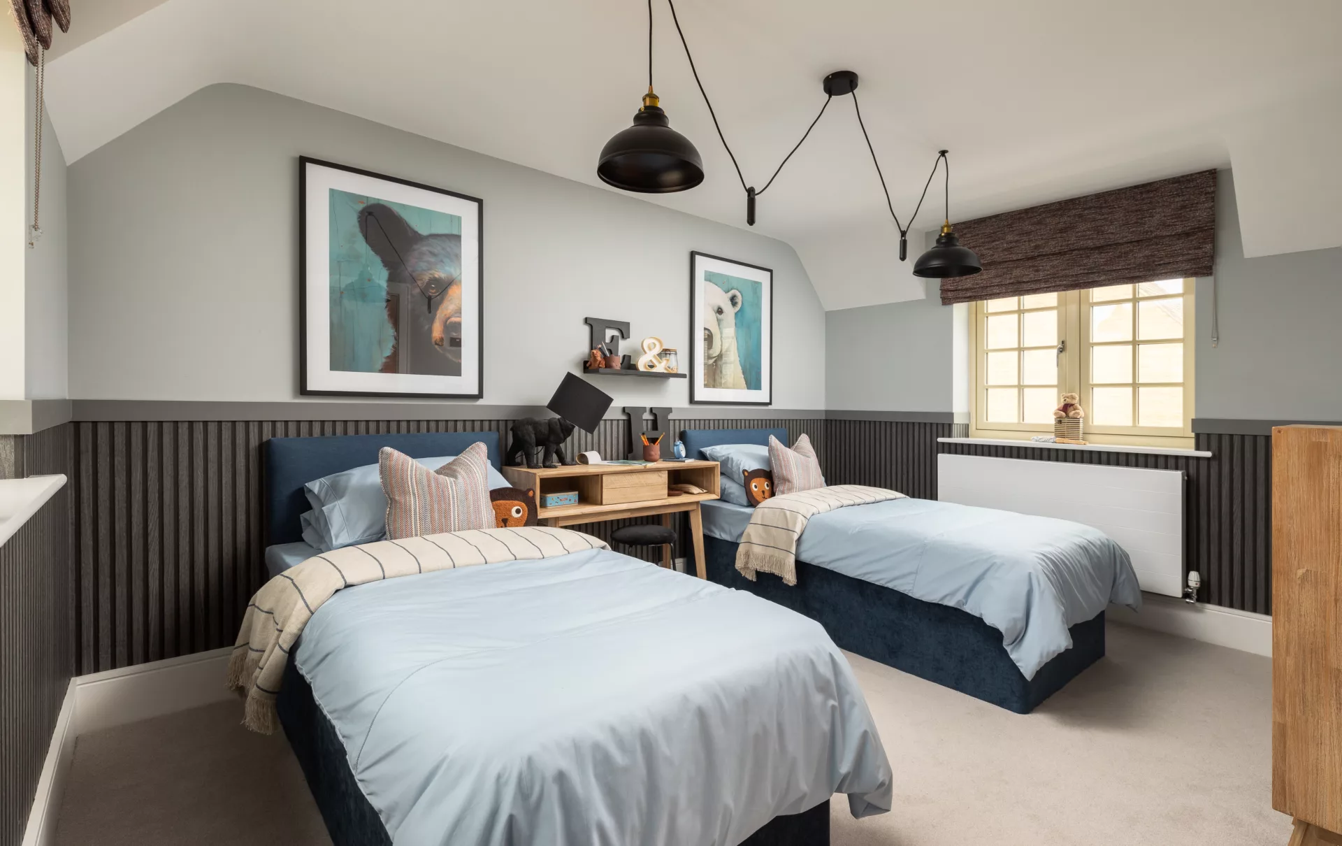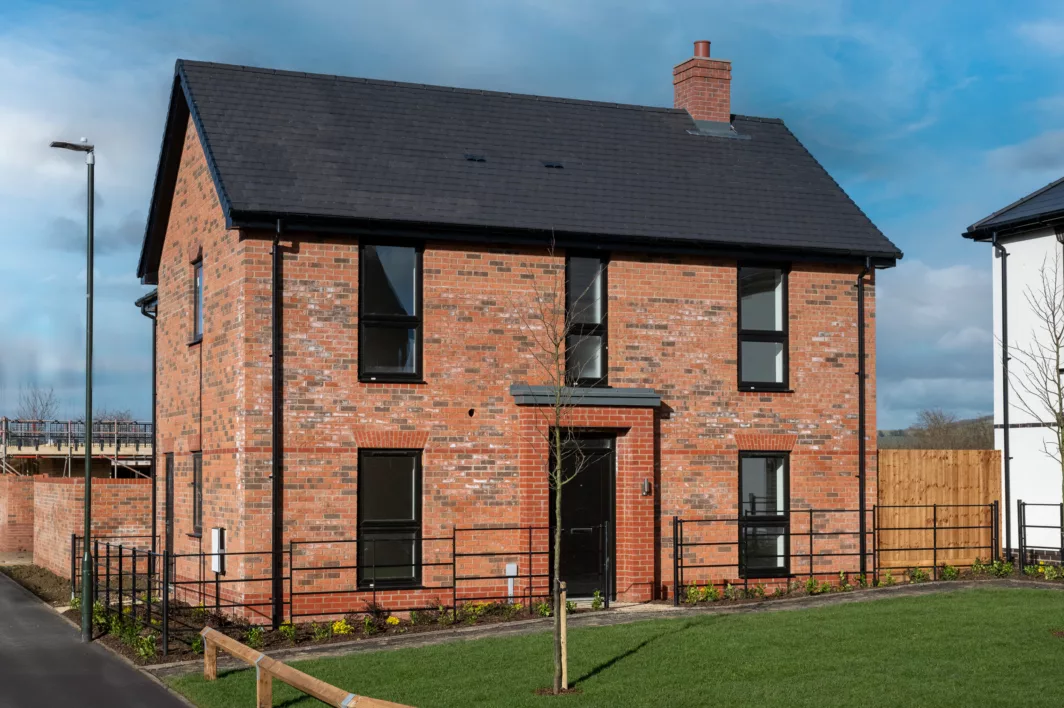Stanmore
NO. 8Stoke Orchard Road, Bishop's Cleeve, Cheltenham, GL52 7DG
Get DirectionsThe Stanmore boasts three bedrooms, a home office, and a spacious open-plan kitchen and dining area on the ground floor, providing ample space and comfort.
Additionally, this home features two reception rooms – a generous living room with French doors and a versatile family room that can serve as a cosy snug or playroom.
The featured photography is for reference only and showcases a similar house type from a different Spitfire Homes collection.
Key Features
- Open Plan Kitchen and Dining area with Glazed French Doors to the Rear Garden
- Spacious Living Room with Additional Glazed French Doors
- Separate Utility Room with External Access
- Flexible Fourth Bedroom Ideal to Double as a Home Office or Nursery
- Show Home Available to View at Another Spitfire Homes Collection
Part Exchange Considered
Struggling to sell your existing home? Our Part Exchange scheme removes the stress by providing an immediate offer on your current home.
More InformationWhat's my budget?
Using our Home Affordability Calculator, you can determine which properties fit within your budget.
More InformationWhat's my home worth?
Get an idea of your home’s current market value with our Home Value Calculator.
More InformationSpitfire Concierge
If you are considering a new home with Spitfire but haven’t sold your existing property, then Spitfire Concierge is for you.
More InformationFloorplan
Stanmore
NO. 8
£500,000 • 4 Bed • Garage • Detached
Stoke Orchard Road, Bishop's Cleeve, Cheltenham, GL52 7DG
Get DirectionsSimilar properties at Fairmont

Penrose
No. 116
£525,000
- 4 Bed
- Detached

Kedleston
No. 175
£540,000
- 4 Bed
- Detached

Ellingham
No. 180
£520,000
- 4 Bed
- Detached

















