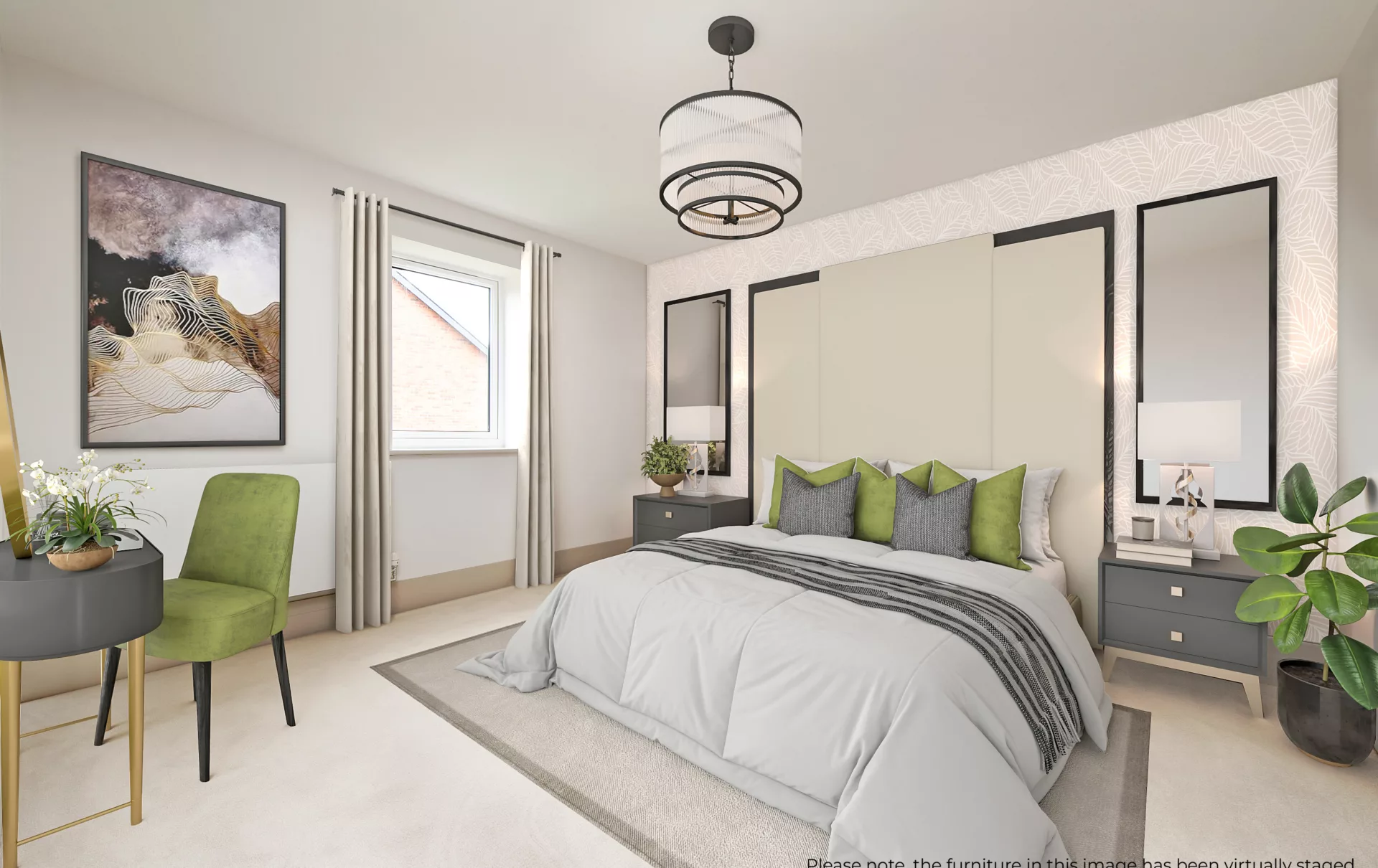Somerford
NO. 73Stoke Orchard Road, Bishop's Cleeve, Cheltenham, GL52 7DG
Get DirectionsThe Somerford is a well-appointed five-bedroom home with vast living spaces and a double integral garage.
This beautiful home showcases an open plan kitchen, dining and family area, as well as five bedrooms upstairs – perfect for a growing family.
Key Features
- Open Plan Kitchen / Dining / Family Area
- Glazed French Doors to Rear Garden from Family Area
- Five Spacious Bedrooms
- Premium En Suite to Primary and Secondary Bedrooms
- Integrated Double Garage
Part Exchange Considered
Struggling to sell your existing home? Our Part Exchange scheme removes the stress by providing an immediate offer on your current home.
More InformationWhat's my budget?
Using our Home Affordability Calculator, you can determine which properties fit within your budget.
More InformationWhat's my home worth?
Get an idea of your home’s current market value with our Home Value Calculator.
More InformationSpitfire Concierge
If you are considering a new home with Spitfire but haven’t sold your existing property, then Spitfire Concierge is for you.
More InformationFloorplan
Somerford
NO. 73
£POA • 5 Bed • Double Garage • Detached
Stoke Orchard Road, Bishop's Cleeve, Cheltenham, GL52 7DG
Get Directions













