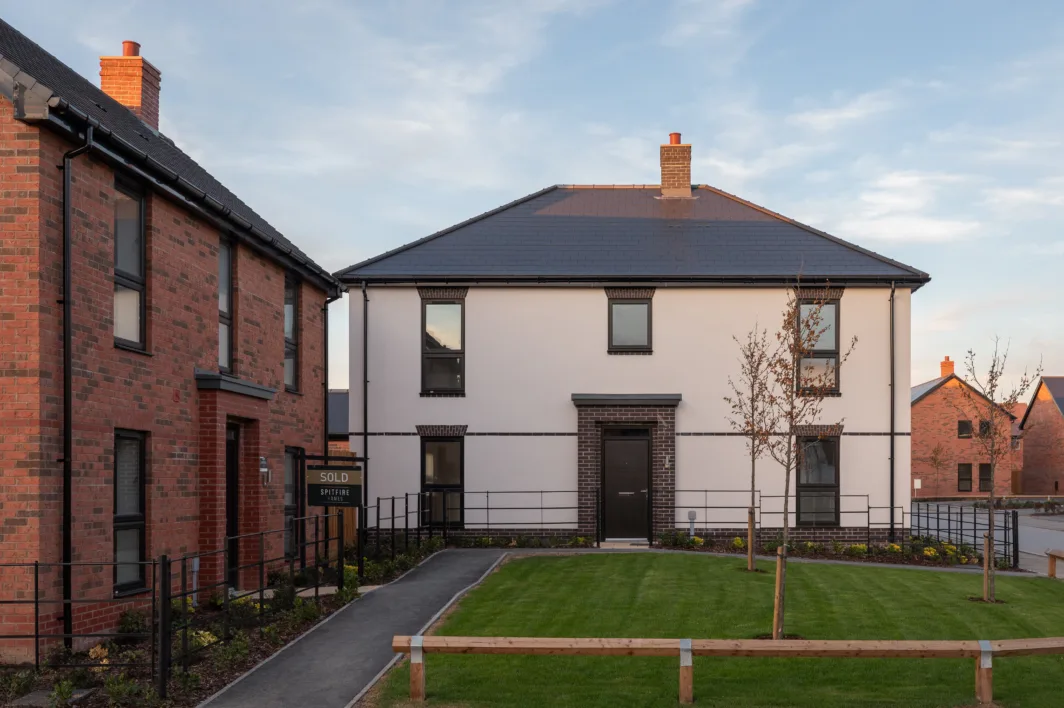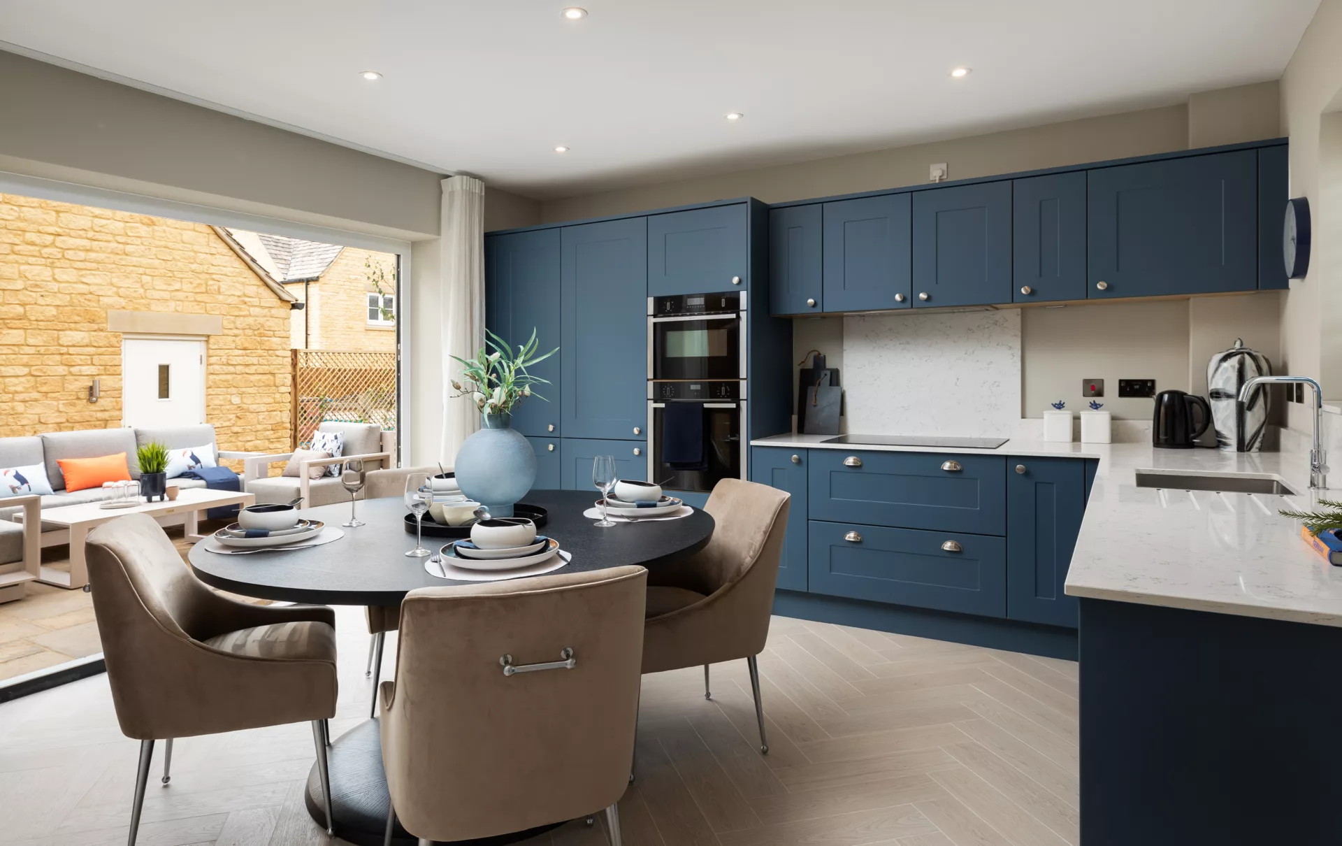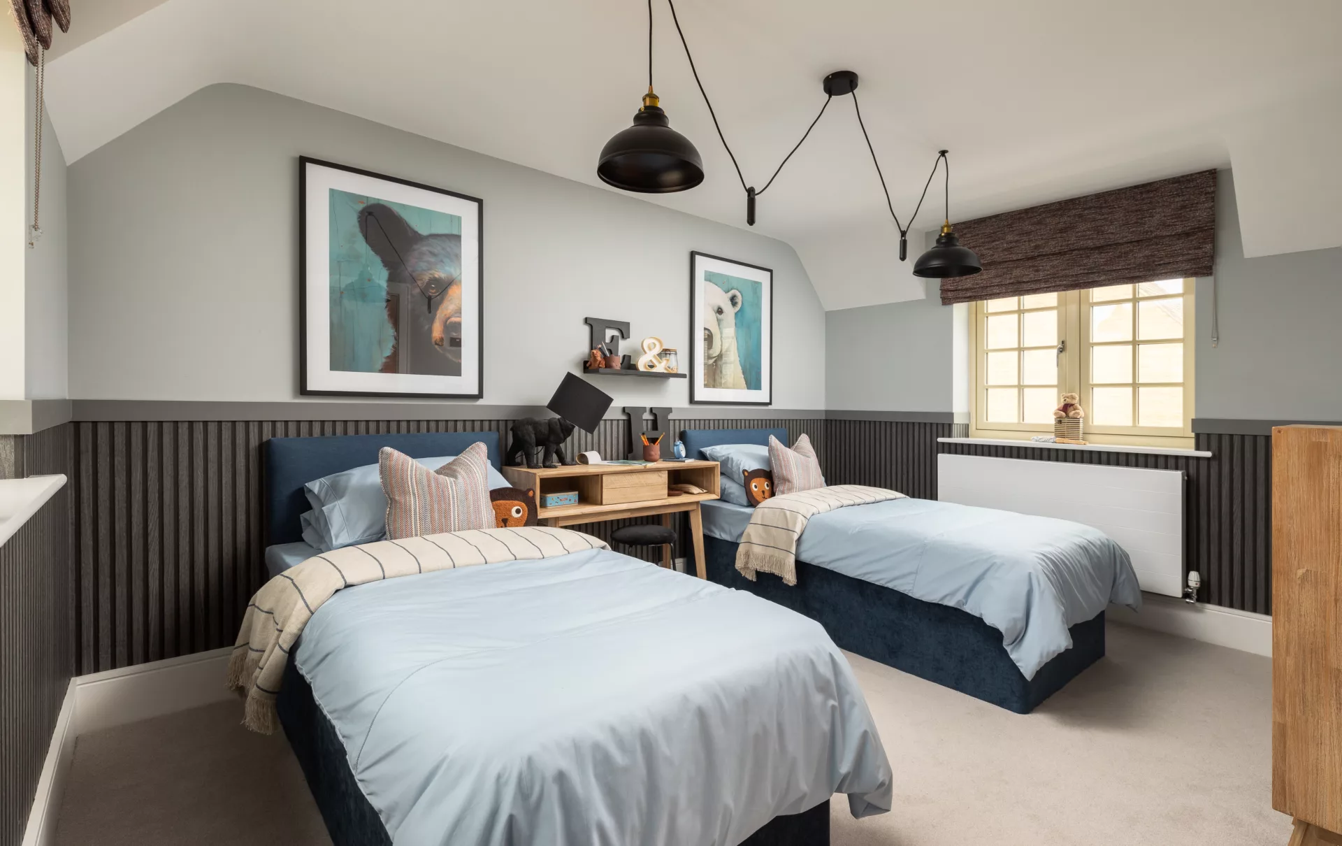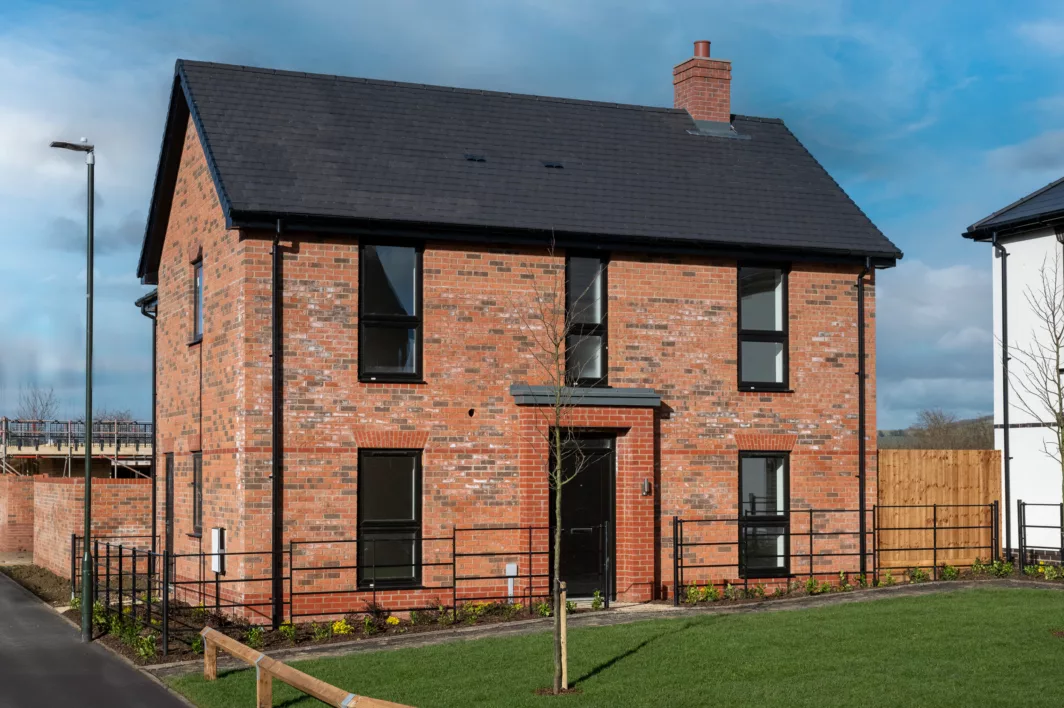Stanmore
NO. 39Stoke Orchard Road, Bishop's Cleeve, Cheltenham, GL52 7DG
Get DirectionsThe Stanmore boasts three bedrooms, a home office, and a spacious open-plan kitchen and dining area on the ground floor, providing ample space and comfort.
Additionally, this home features two reception rooms – a generous living room with French doors and a versatile family room that can serve as a cosy snug or playroom.
The featured photography is for reference only and showcases a similar house type from a different Spitfire Homes collection.
Key Features
- Open Plan Kitchen and Dining area with Glazed French Doors to the Rear Garden
- Spacious Living Room with Additional Glazed French Doors
- Separate Utility Room with External Access
- Flexible Fourth Bedroom Ideal to Double as a Home Office or Nursery
- Show Home Available to View at Another Spitfire Homes Collection
Enhanced Specification
Ask us today about select properties at Pembleton now featuring an enhanced specification including upgraded kitchens, landscaping and flooring throughout.
Floorplan
Stanmore
NO. 39
£500,000 • 4 Bed • Garage • Detached
Stoke Orchard Road, Bishop's Cleeve, Cheltenham, GL52 7DG
Get DirectionsSimilar properties at Fairmont

Penrose
No. 116
£525,000
- 4 Bed
- Detached

Kedleston
No. 175
£540,000
- 4 Bed
- Detached

Ellingham
No. 180
£520,000
- 4 Bed
- Detached

















