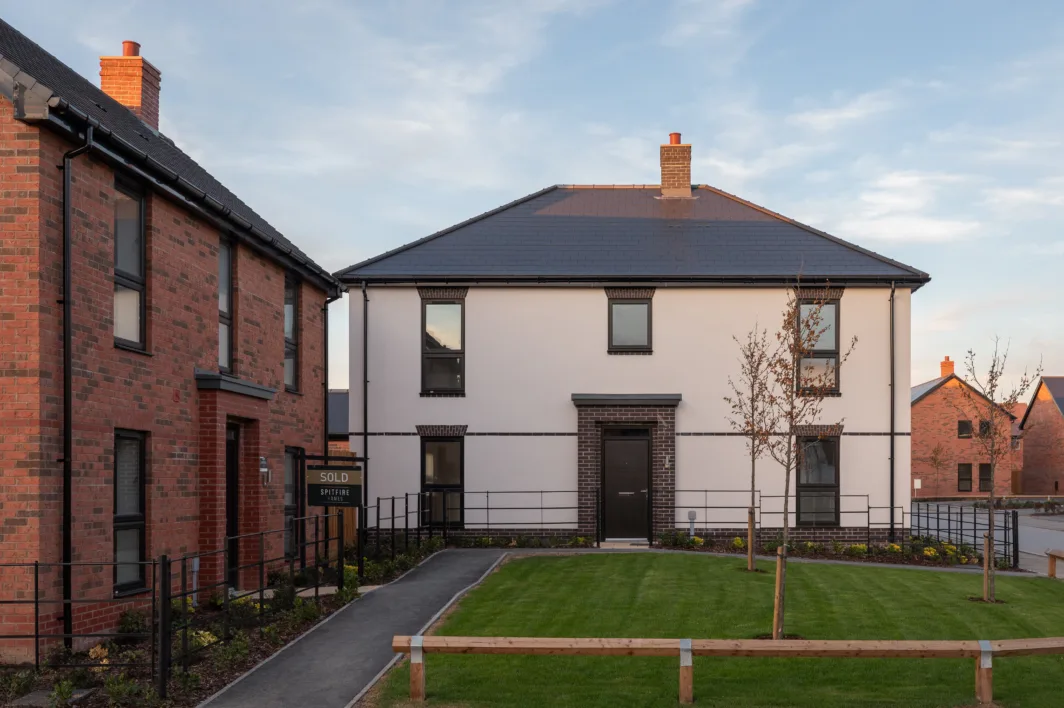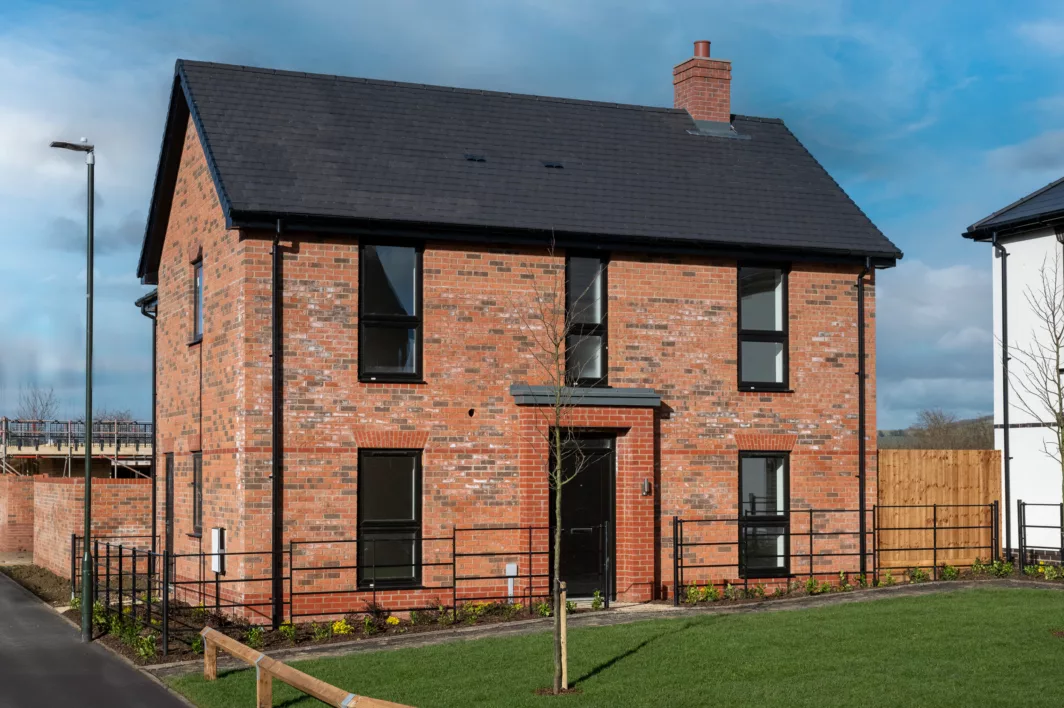Penrose
NO. 181Stoke Orchard Road, Bishop's Cleeve, Cheltenham, GL52 7DG
Get DirectionsThe Penrose is a stylish and well-designed four-bedroom home, ideal for both families and downsizers.
This property showcases a spacious open plan family, dining and kitchen area with glazed French doors out to the rear garden, creating a bright and airy feel.
The first floor features four spacious bedrooms, complemented by a four-piece family bathroom. The well-appointed primary bedroom includes its own premium en suite for added comfort and privacy.
Imagery displayed is of a Penrose show home at another collection.
Key Features
- Open Plan Family, Dining and Kitchen Area
- Spacious Separate Living Room
- Utility Room with External Access
- Flexible Fourth Bedroom Ideal to Double as a Home Office or Nursery
- Premium En Suite to Primary Bathroom
- Show Home Available to View at Another Spitfire Homes Collection
Part Exchange Considered
Struggling to sell your existing home? Our Part Exchange scheme removes the stress by providing an immediate offer on your current home.
More InformationWhat's my budget?
Using our Home Affordability Calculator, you can determine which properties fit within your budget.
More InformationWhat's my home worth?
Get an idea of your home’s current market value with our Home Value Calculator.
More InformationSpitfire Concierge
If you are considering a new home with Spitfire but haven’t sold your existing property, then Spitfire Concierge is for you.
More InformationFloorplan
Penrose
NO. 181
£525,000 • 4 Bed • Garage • Detached
Stoke Orchard Road, Bishop's Cleeve, Cheltenham, GL52 7DG
Get DirectionsSimilar properties at Fairmont

Penrose
No. 116
£525,000
- 4 Bed
- Detached

Kedleston
No. 175
£540,000
- 4 Bed
- Detached

Ellingham
No. 180
£520,000
- 4 Bed
- Detached


















