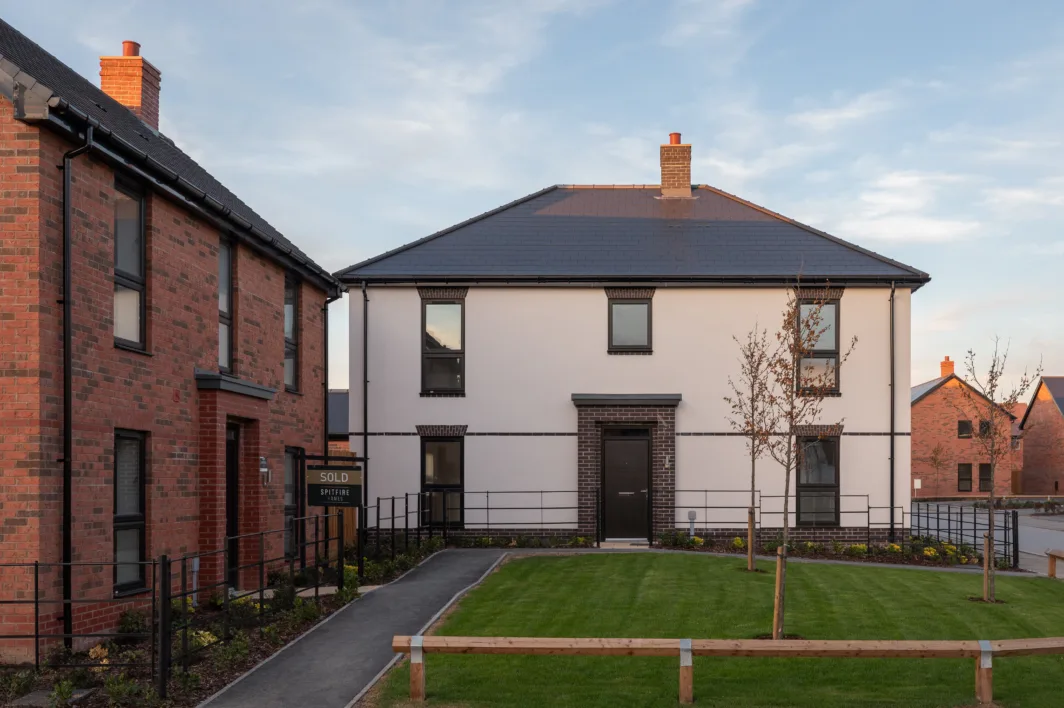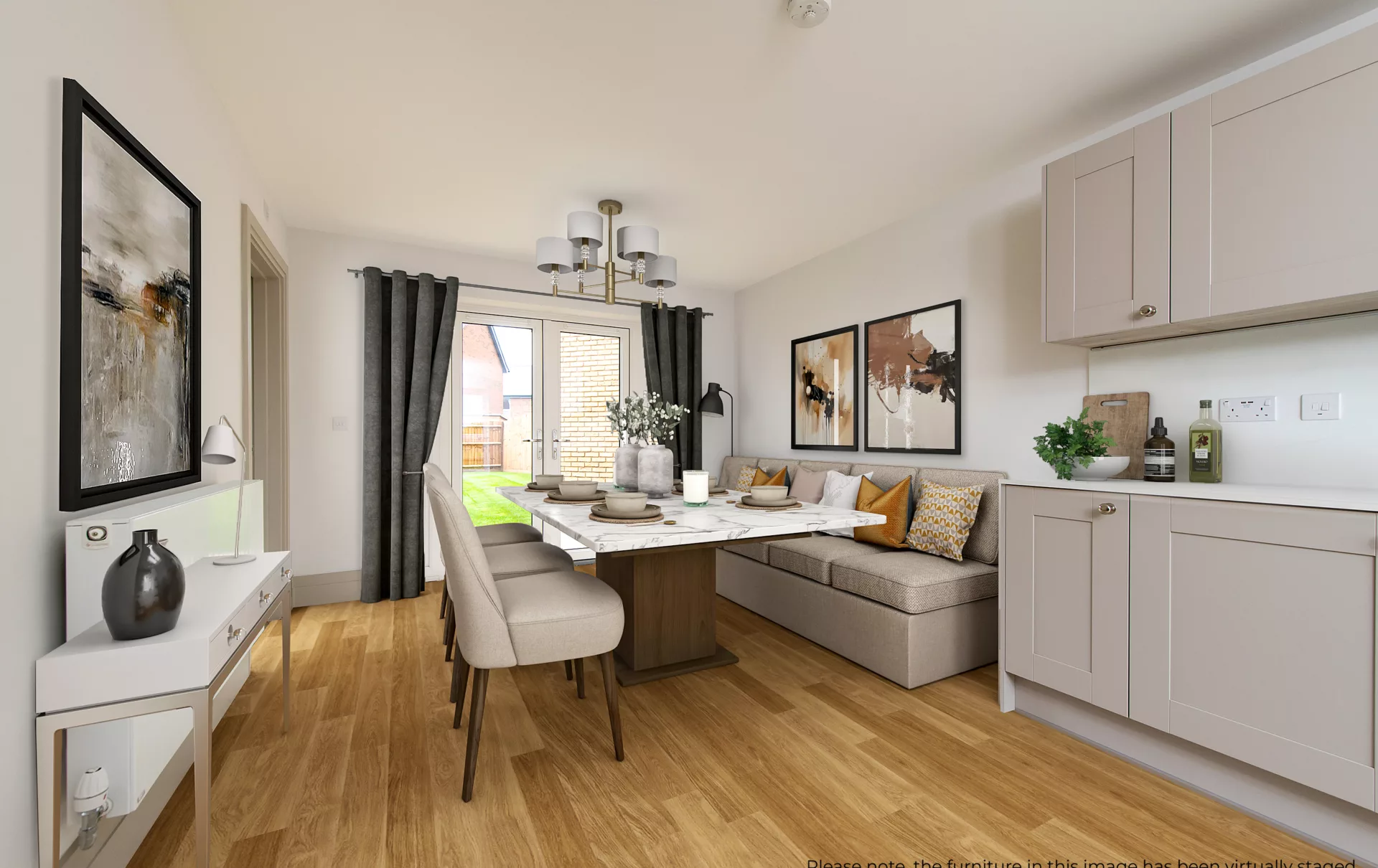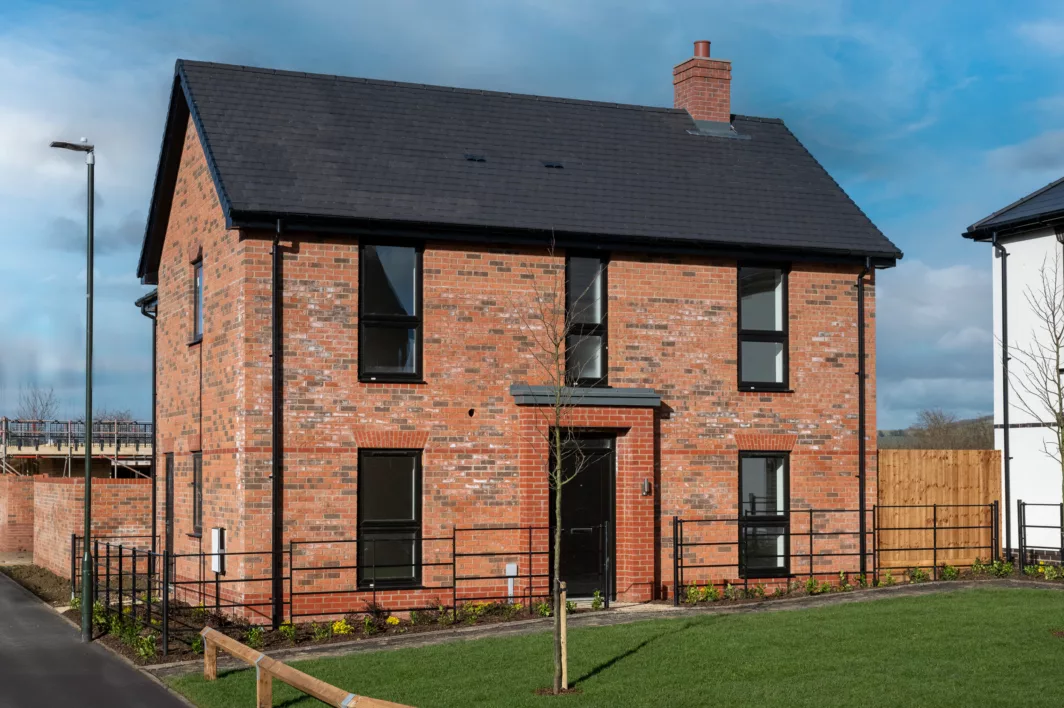Cranborne
NO. 160Stoke Orchard Road, Bishop's Cleeve, Cheltenham, GL52 7DG
Get DirectionsThe Cranborne is an ideal large, four-bedroom family home with double-fronted layout and a wealth of living space.
This property showcases an open plan kitchen and dining area with access to rear garden via glazed French doors. Upstairs boasts four spacious bedrooms, with a three-piece en suite in the primary bedroom.
Key Features
- Separate Study
- Utility Room with External Access
- Open Plan Kitchen and Dining Area with Glazed French Doors to Rear Garden
- Four Spacious Bedrooms
- Premium En Suite to Primary Bedroom
Part Exchange Considered
Struggling to sell your existing home? Our Part Exchange scheme removes the stress by providing an immediate offer on your current home.
More InformationWhat's my budget?
Using our Home Affordability Calculator, you can determine which properties fit within your budget.
More InformationWhat's my home worth?
Get an idea of your home’s current market value with our Home Value Calculator.
More InformationSpitfire Concierge
If you are considering a new home with Spitfire but haven’t sold your existing property, then Spitfire Concierge is for you.
More InformationFloorplan
Cranborne
NO. 160
£540,000 • 4 Bed • Garage • Detached
Stoke Orchard Road, Bishop's Cleeve, Cheltenham, GL52 7DG
Get DirectionsSimilar properties at Fairmont

Penrose
No. 116
£525,000
- 4 Bed
- Detached

Kedleston
No. 175
£540,000
- 4 Bed
- Detached

Ellingham
No. 180
£520,000
- 4 Bed
- Detached
















