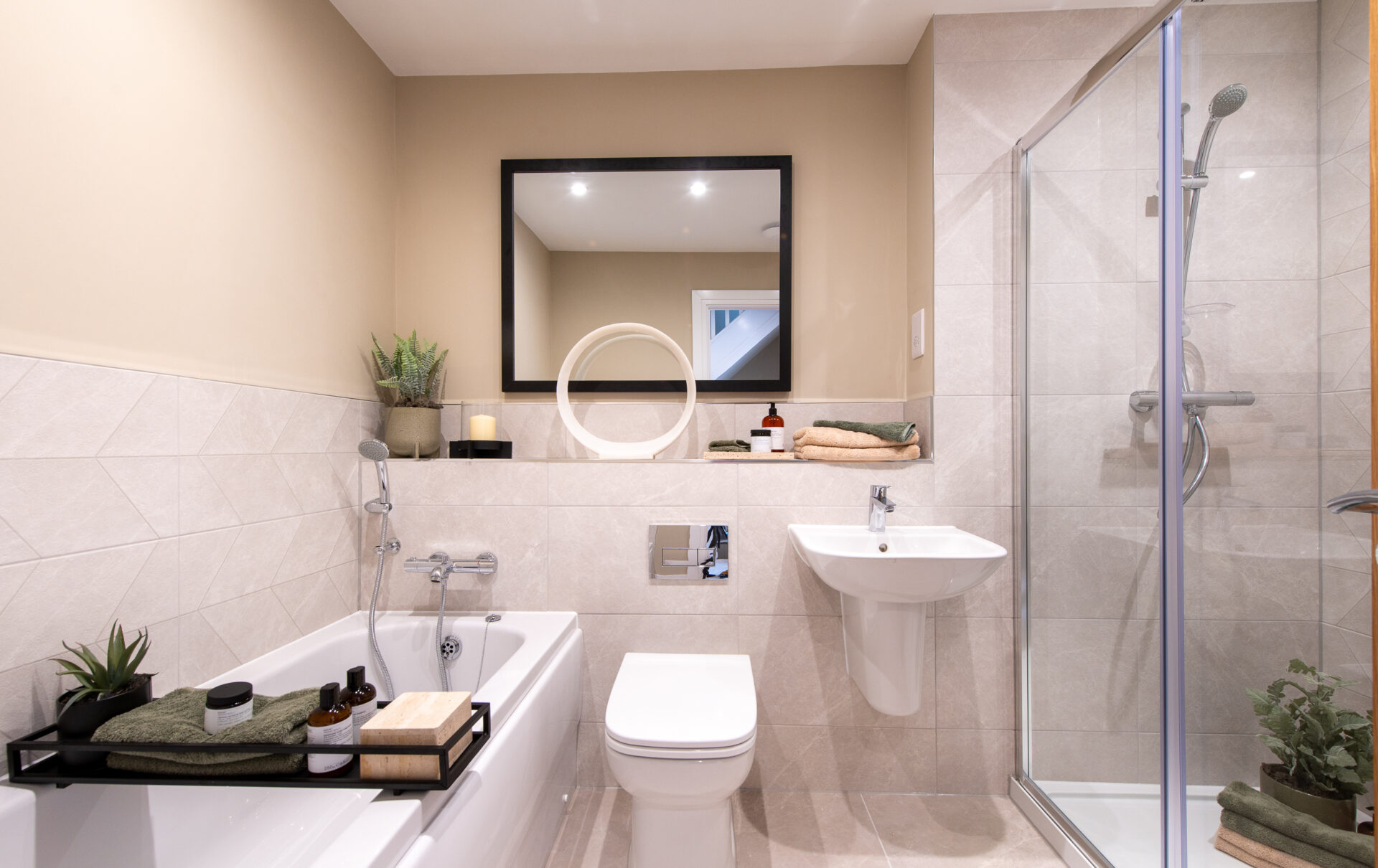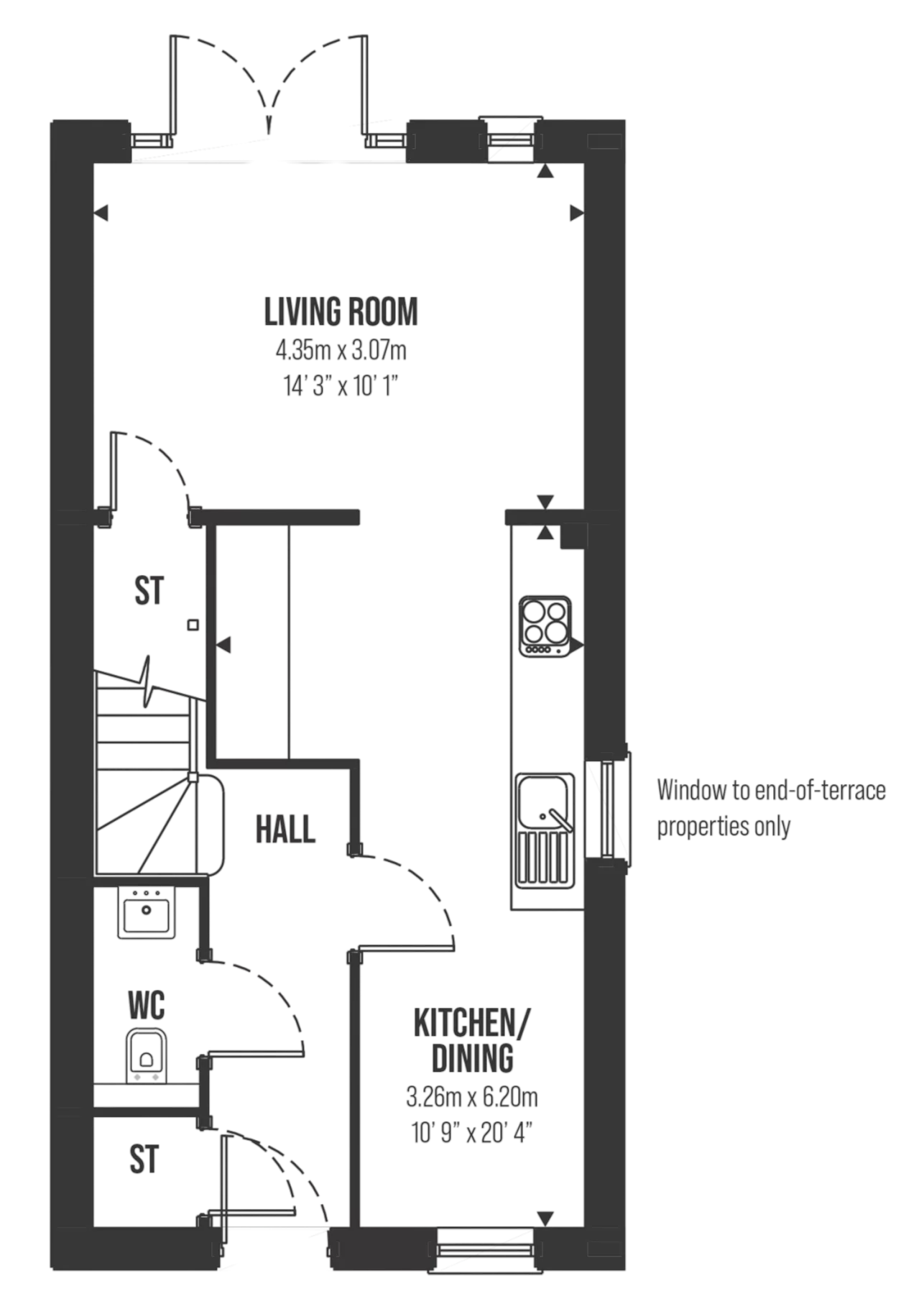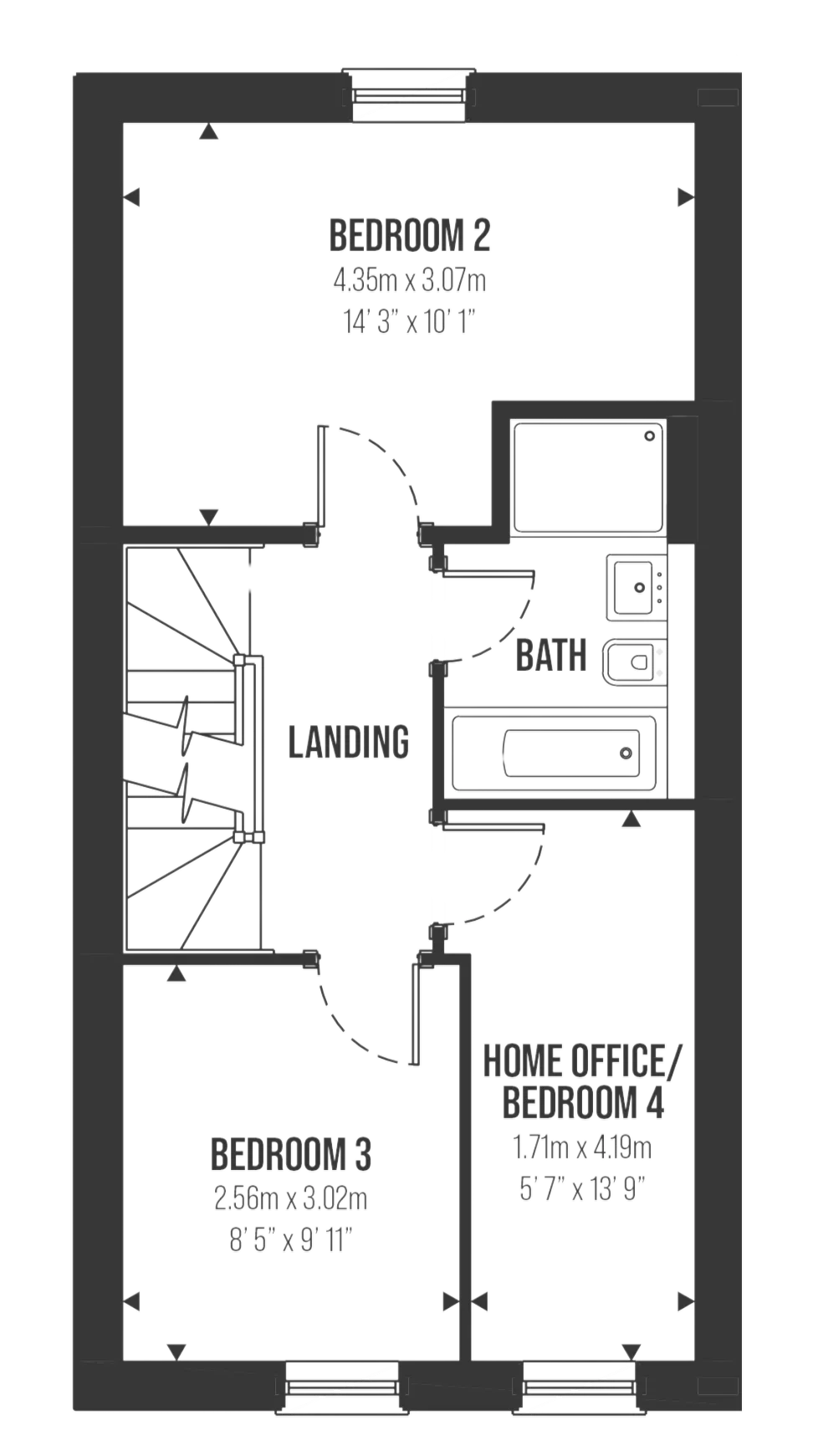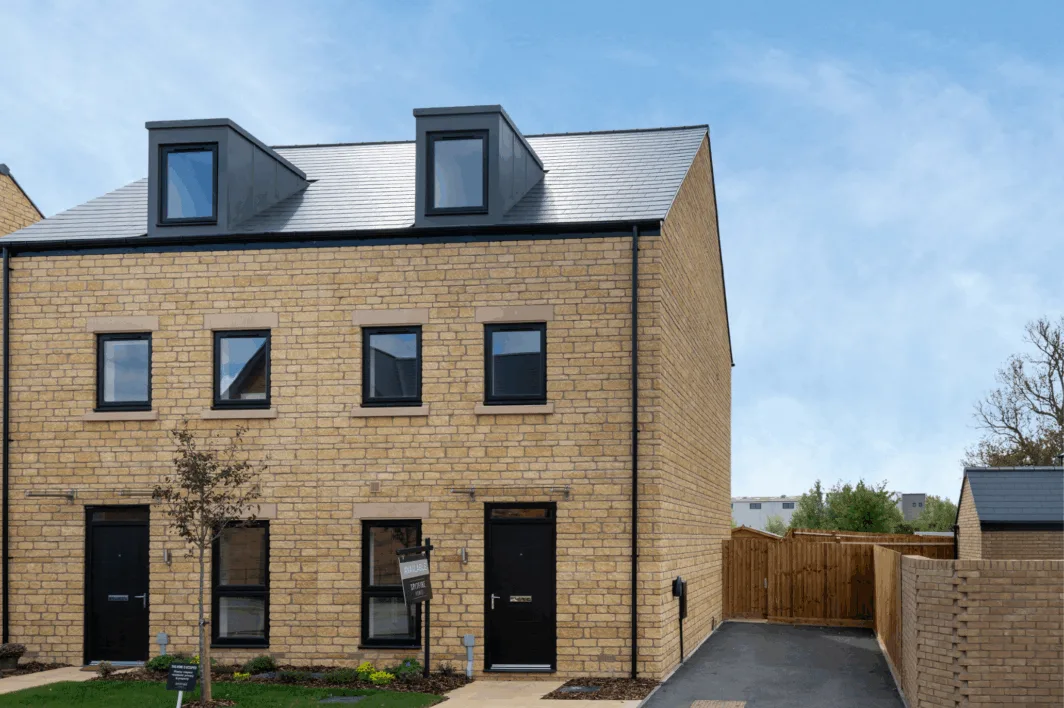Farleigh
NO. 135Stoke Orchard Road, Bishop's Cleeve, Cheltenham, GL52 7DG
Get DirectionsThe Farleigh is a three-storey, contemporary, four-bedroom townhouse designed for modern living.
With accommodation across three floors, this home showcases a spacious layout to suit a variety of lifestyles. This attractive property features a private primary bedroom suite on the top floor, complete with an adjacent en-suite. In addition, it includes a fourth-bedroom which could double as a study, and a family bathroom.
Key Features
- Spacious Accommodation Across Three Floors
- Expansive Primary Bedroom with Premium En Suite
- Separate Lounge
- Glazed French Doors to the Rear Garden
- Seperate Study
Part Exchange Considered
Struggling to sell your existing home? Our Part Exchange scheme removes the stress by providing an immediate offer on your current home.
More InformationWhat's my budget?
Using our Home Affordability Calculator, you can determine which properties fit within your budget.
More InformationWhat's my home worth?
Get an idea of your home’s current market value with our Home Value Calculator.
More InformationSpitfire Concierge
If you are considering a new home with Spitfire but haven’t sold your existing property, then Spitfire Concierge is for you.
More InformationFloorplan
Farleigh
NO. 135
£390,000 • 4 Bed • Parking Space • Detached
Stoke Orchard Road, Bishop's Cleeve, Cheltenham, GL52 7DG
Get DirectionsSimilar properties at Fairmont
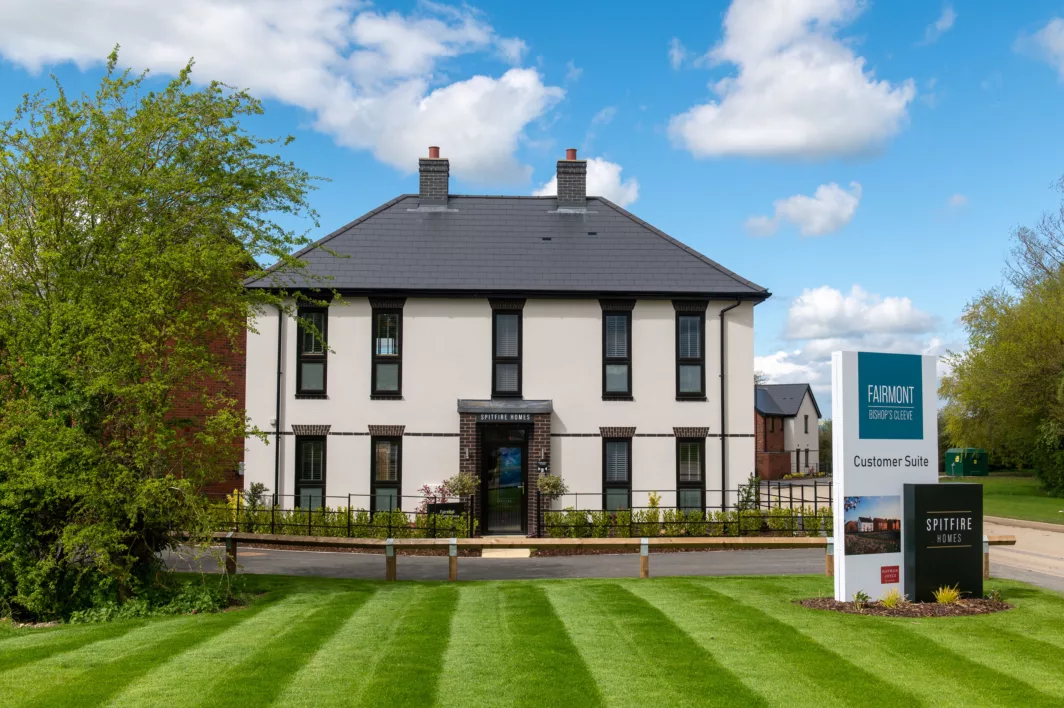
Juniper
No. 1
£225,000
- 1 Bed
- Maisonette

Penrose
No. 116
£525,000
- 4 Bed
- Detached
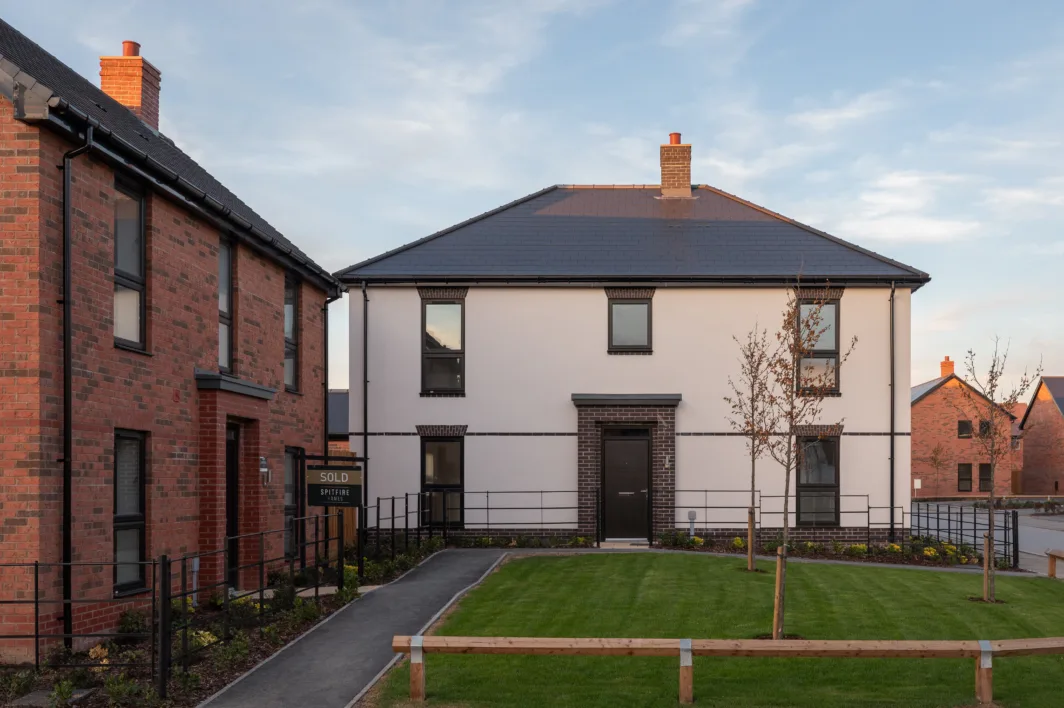
Kedleston
No. 175
£540,000
- 4 Bed
- Detached











