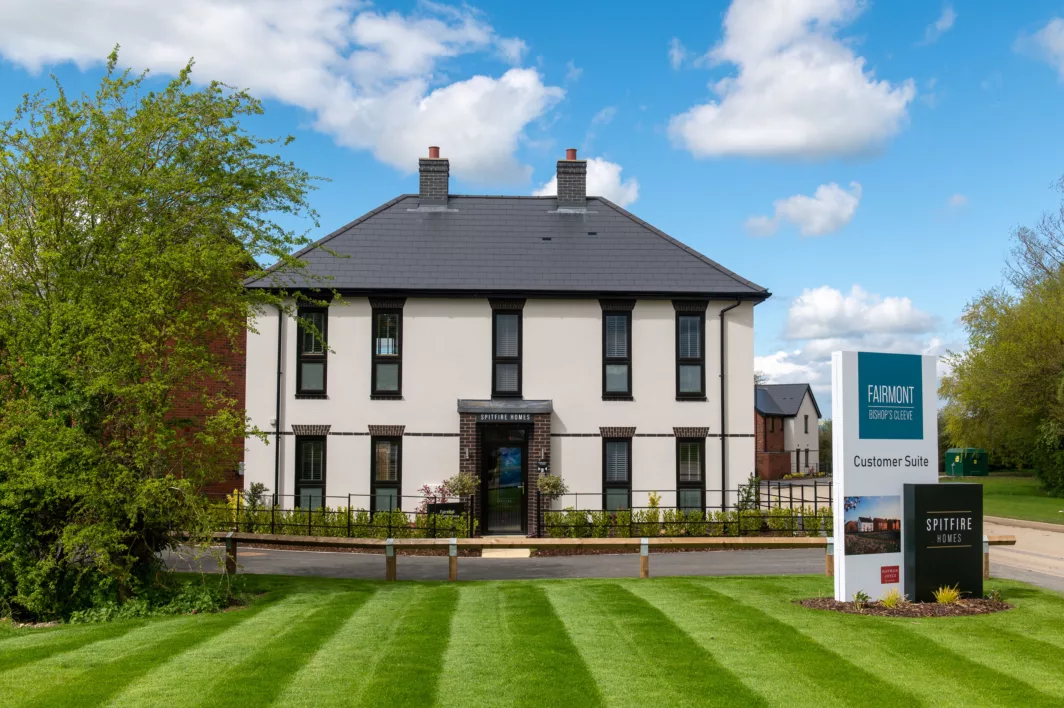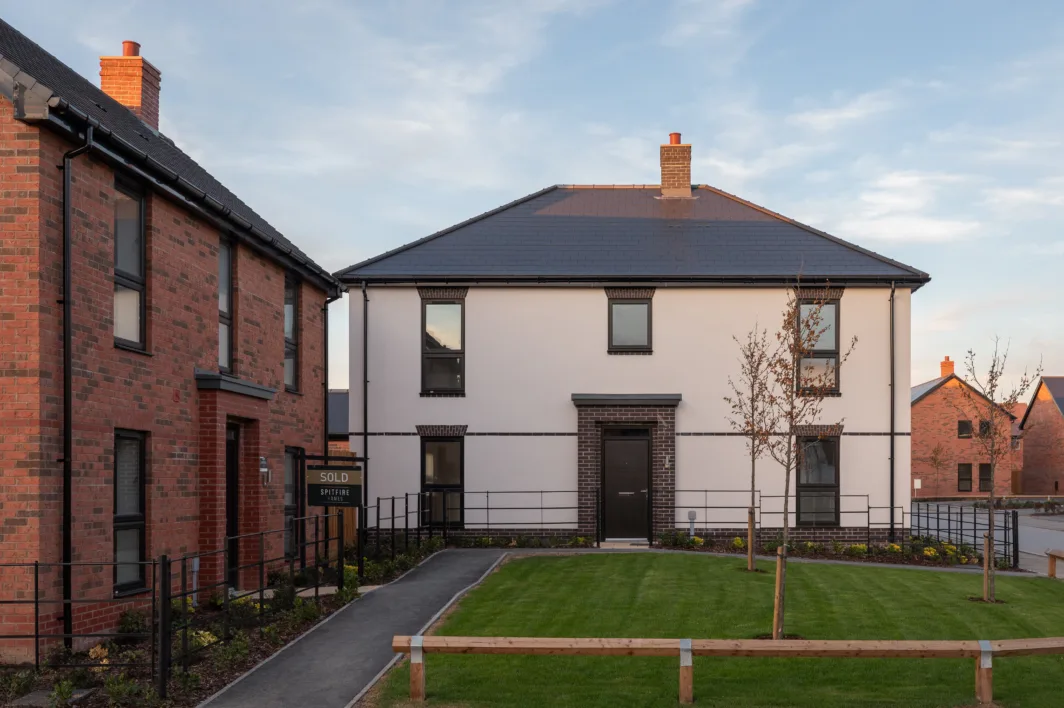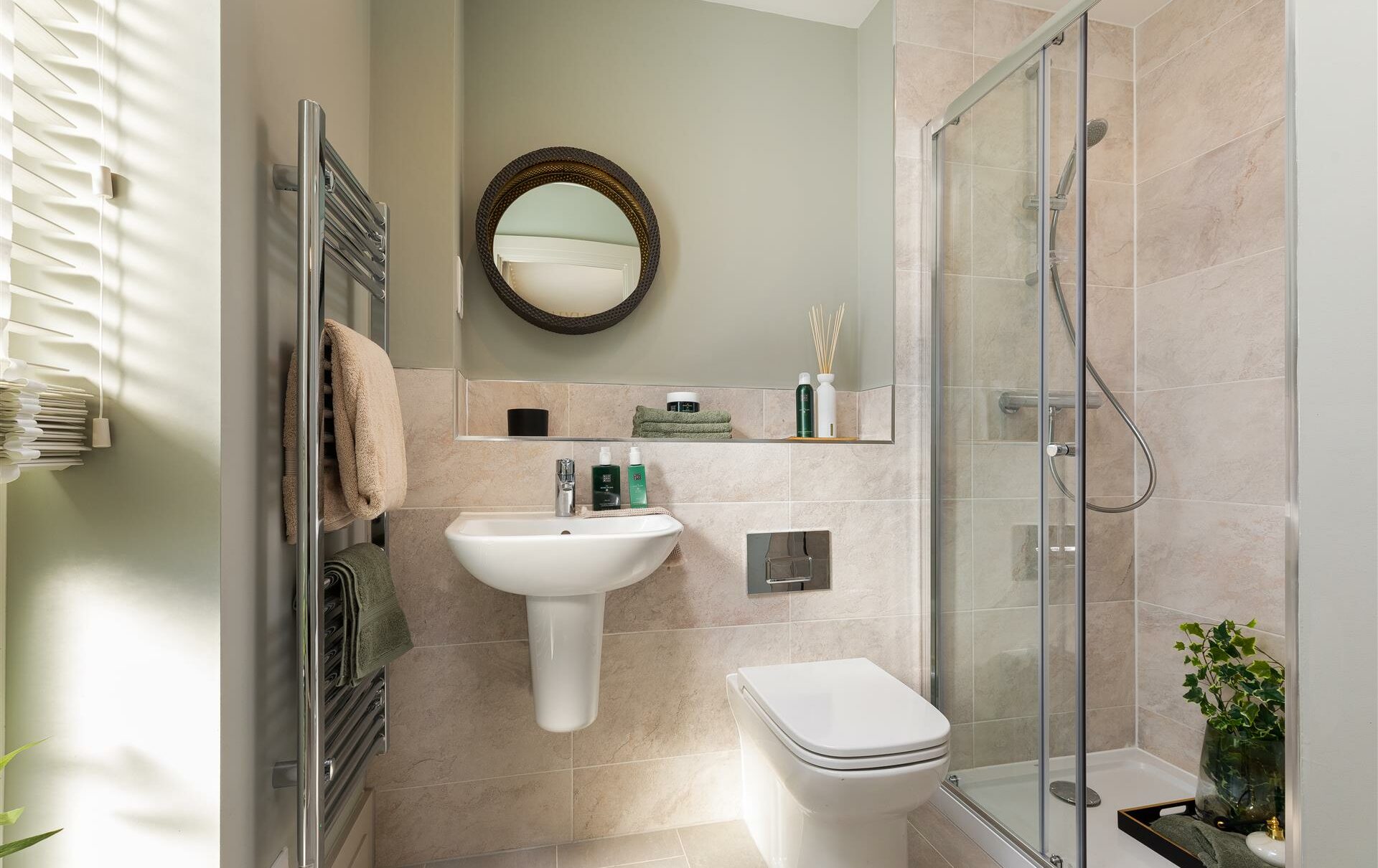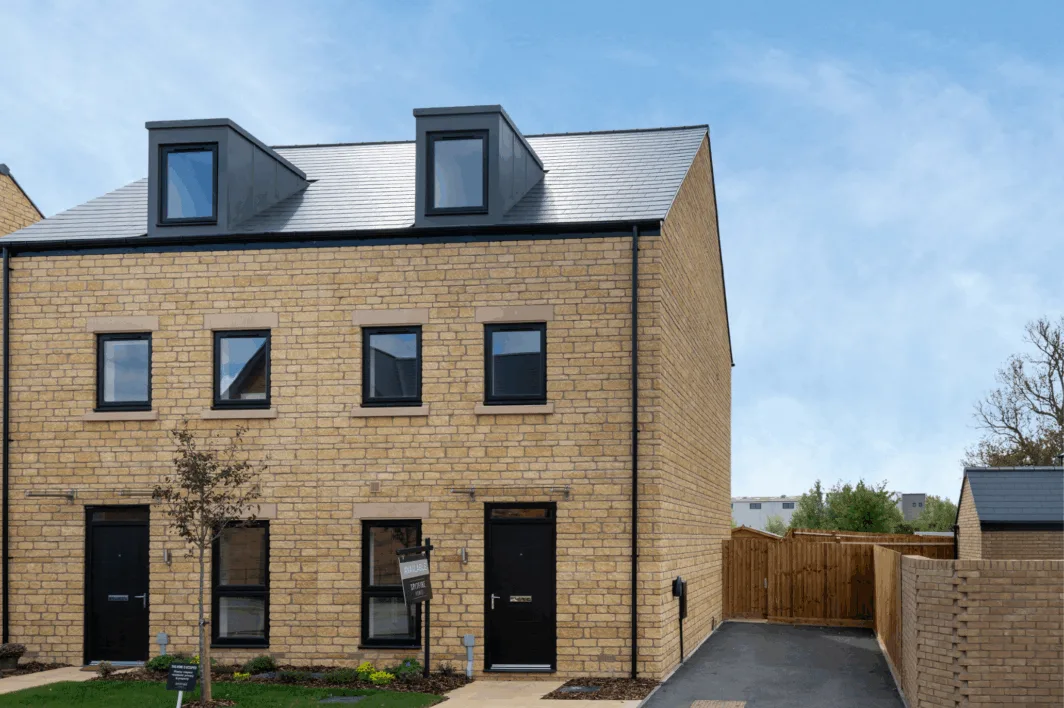Hawkstone
NO. 10Stoke Orchard Road, Bishop's Cleeve, Cheltenham, GL52 7DG
Get DirectionsThanks to the Hawkstone’s modern open plan layout downstairs, it is an ideal house for entertaining and relaxing as a family.
The light and airy living room opens onto the garden via glazed French doors.
The first floor has three comfortable bedrooms, including the generous primary, paired with a contemporary en suite. The third bedroom is ideal for being converted into a study, nursery or dressing area.
Key Features
- Open Plan Kitchen, Dining and Living Area
- Glazed French Doors from the Living Room to the Rear Garden
- Large Primary Bedroom with Premium En Suite
- Flexible Third Bedroom Ideal to Double as a Home Office or Nursery
- Show Home Available to View at Fairmont
Last Chance for Help to Buy
Don't miss out on your last chance to use Help to Buy at Fairmont.
Floorplan
Hawkstone
NO. 10
£340,000 • 3 Bed • Parking Space • Semi Detached
Stoke Orchard Road, Bishop's Cleeve, Cheltenham, GL52 7DG
Get DirectionsSimilar properties at Fairmont

Juniper
No. 1
£225,000
- 1 Bed
- Maisonette

Penrose
No. 116
£525,000
- 4 Bed
- Detached

Kedleston
No. 175
£540,000
- 4 Bed
- Detached















