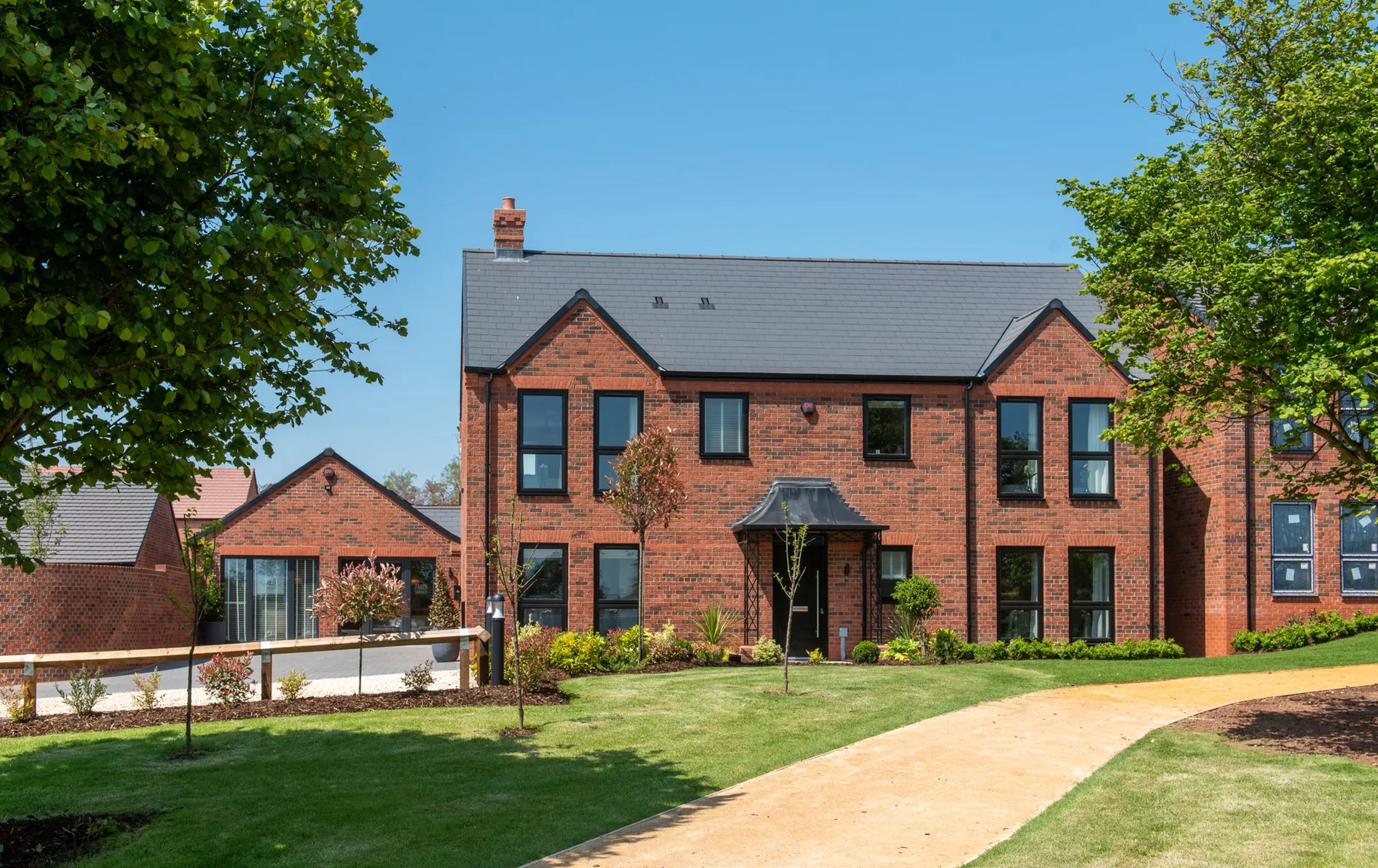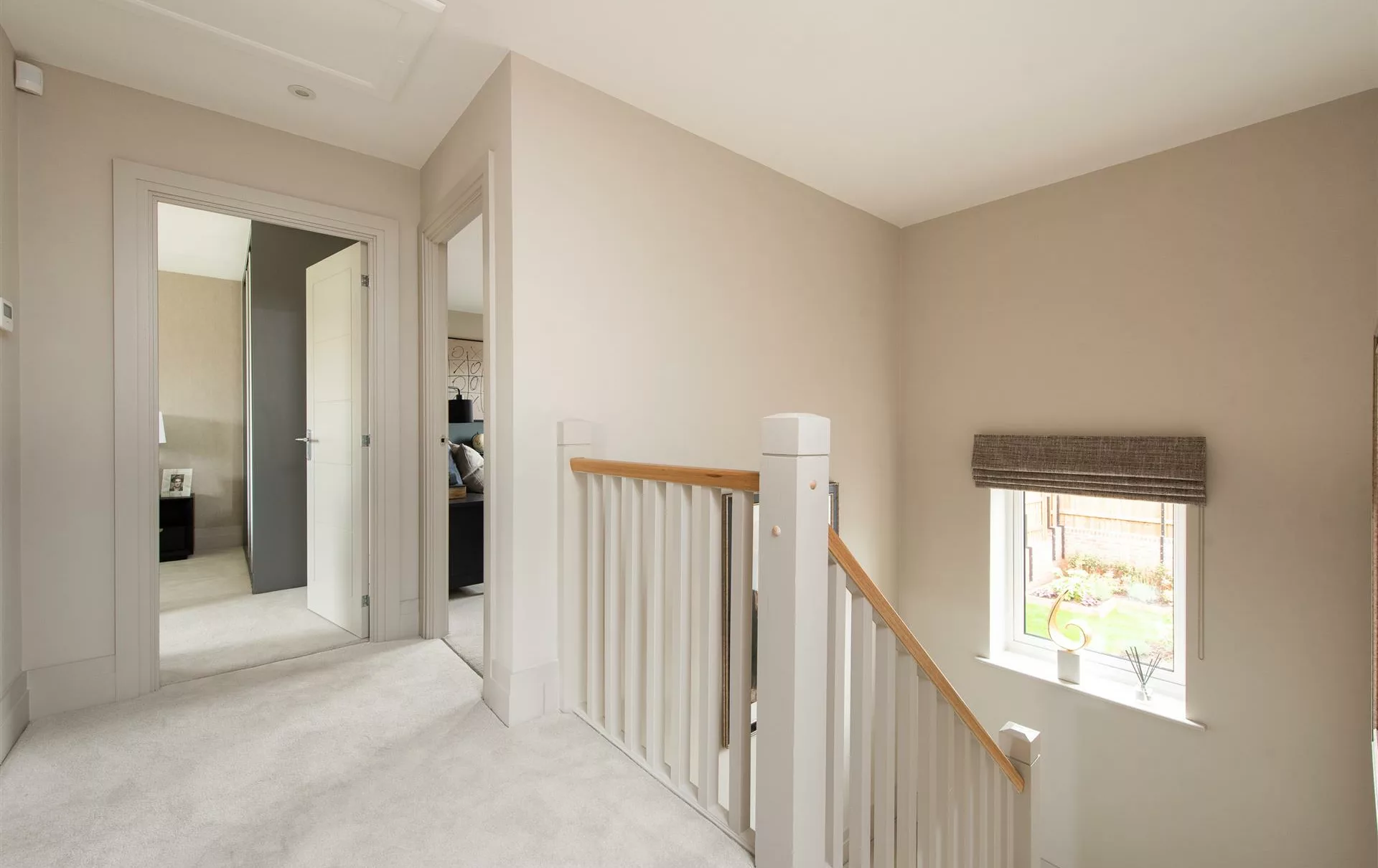The Woodchester is a well-appointed, four-bedroom home suitable for a range of lifestyles.
This property showcases a large open plan kitchen / diner and family area, as well as a separate living room and study. Upstairs boasts four spacious bedrooms with an en suite to both primary and secondary bedrooms.
Key Features
- Open Plan Kitchen, Dining and Family Area
- Separate Study and Living Room
- Glazed French Double Doors to Garden in Living and Family Area
- Four Spacious Bedrooms
Save on your energy bills with a new home from Spitfire
Save over 65% per year on your household energy bills with a new home, compared to a second-hand property. Learn more about the benefits here.
More InformationSpitfire Concierge
If you are considering a new home with Spitfire but haven’t sold your existing property, then Spitfire Concierge is for you.
More InformationFloorplan
Woodchester
NO. 36
£POA • 4 Bed • Double Garage • Detached
Woodhall Lane, Ombersley, WR9 0EQ
Get Directions


















