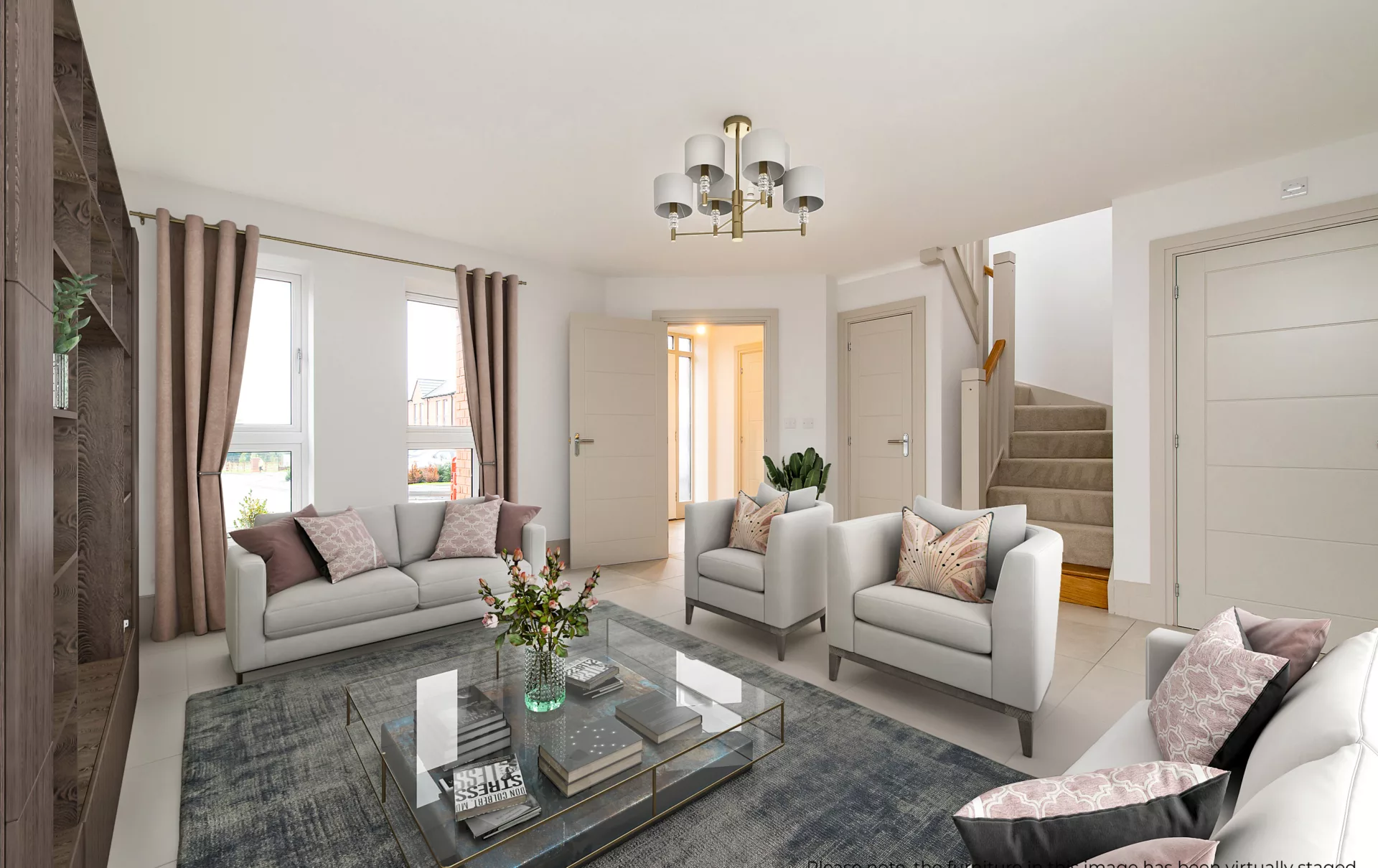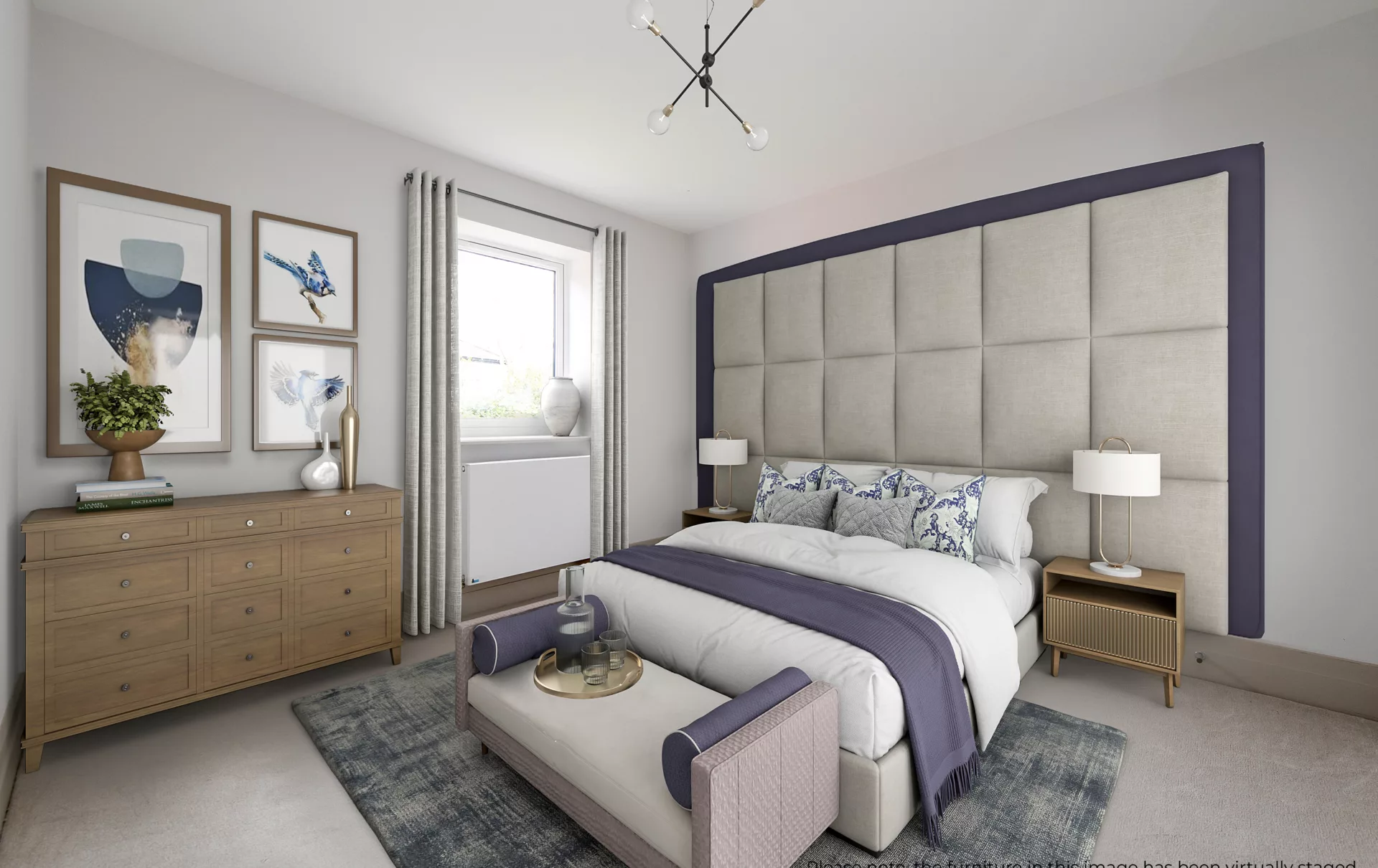Chalfont
NO. 22Woodhall Lane, Ombersley, WR9 0EQ
Get DirectionsThe Chalfont is a modern-looking, four-bedroom home complete with a single garage.
This property offers a ground floor plan that’s ideal for modern living, with an open-plan layout that’s both spacious and functional. The kitchen and dining area have glazed French doors leading to the rear garden, allowing for easy access and plenty of natural light.
Upstairs, you will find four-bedrooms, complete with a en suite to the primary bedroom. The fourth bedroom has the potential to be transformed into either a home office or a nursery, making it an excellent space for families with young children or those looking for a designated area to work from home.
Ready for Occupation.
This property features an enhanced specification:
Upgraded Floor Tiles to Ground Floor
Carpets to the First Floor
Turfed Rear Garden
Key Features
- Spacious Living Room
- En Suite to Primary Bedroom
- Separate Utility Room
- Access to Rear Garden from Kitchen and Dining Area
Save on your energy bills with a new home from Spitfire
Save over 65% per year on your household energy bills with a new home, compared to a second-hand property. Learn more about the benefits here.
More InformationSpitfire Concierge
If you are considering a new home with Spitfire but haven’t sold your existing property, then Spitfire Concierge is for you.
More InformationFloorplan
Chalfont
NO. 22
Offers Over £450,000 • 4 Bed • Garage • Detached
Woodhall Lane, Ombersley, WR9 0EQ
Get Directions











