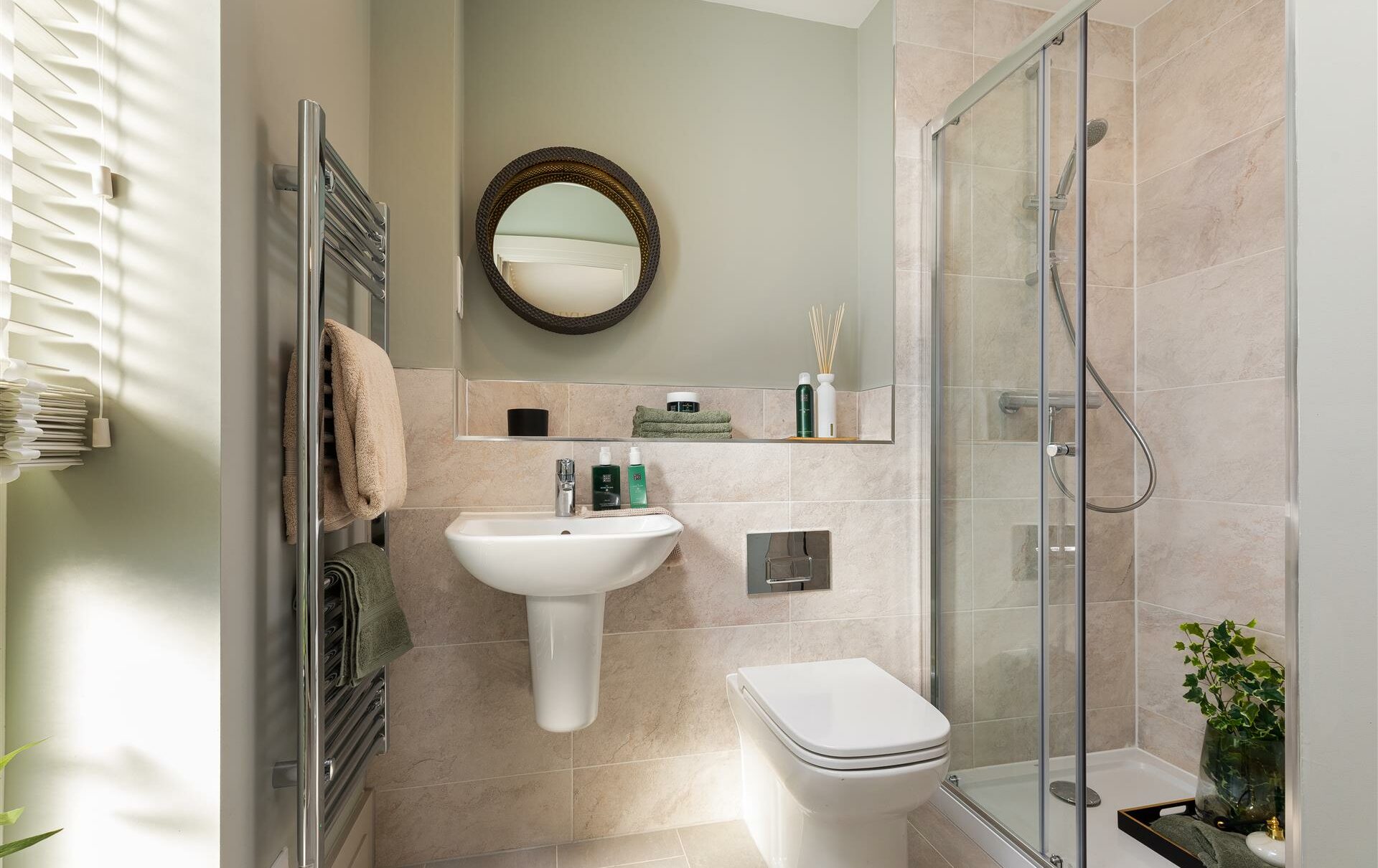Thanks to the Hawkstone’s modern open plan layout downstairs, it is an ideal house for entertaining and relaxing as a family.
The light and airy living room opens onto the garden via glazed French doors.
The first floor has three comfortable bedrooms, including the generous primary, paired with a contemporary en suite. The third bedroom is ideal for being converted into a study, nursery or dressing area.
Key Features
- Enhanced Flooring to Ground Floor
- Beautiful Red Brick Semi Detached Property
- Large Open Plan Kitchen, Dining and Living Room Area
- Glazed French Double Doors to Garden Area
- Bespoke Fitted Wardrobes and En Suite in Primary Bedroom
Save on your energy bills with a new home from Spitfire
Save over 65% per year on your household energy bills with a new home, compared to a second-hand property. Learn more about the benefits here.
More InformationSpitfire Concierge
If you are considering a new home with Spitfire but haven’t sold your existing property, then Spitfire Concierge is for you.
More InformationFloorplan
Hawkstone
NO. 14
£324,998 • 3 Bed • Parking Space • Semi Detached
Woodhall Lane, Ombersley, WR9 0EQ
Get Directions















