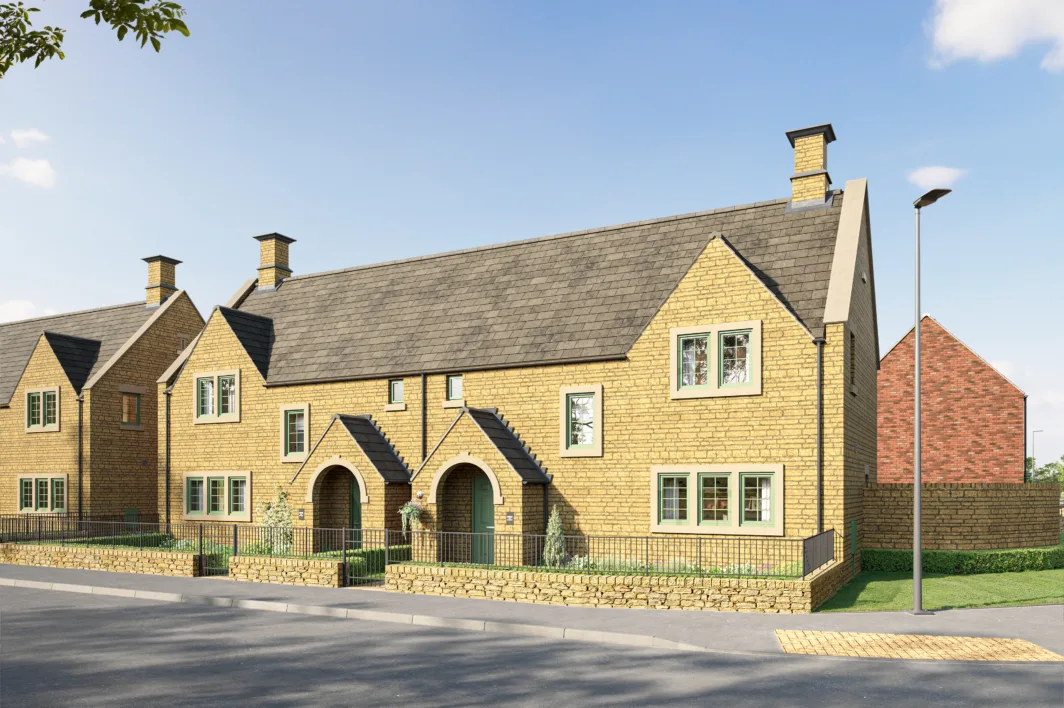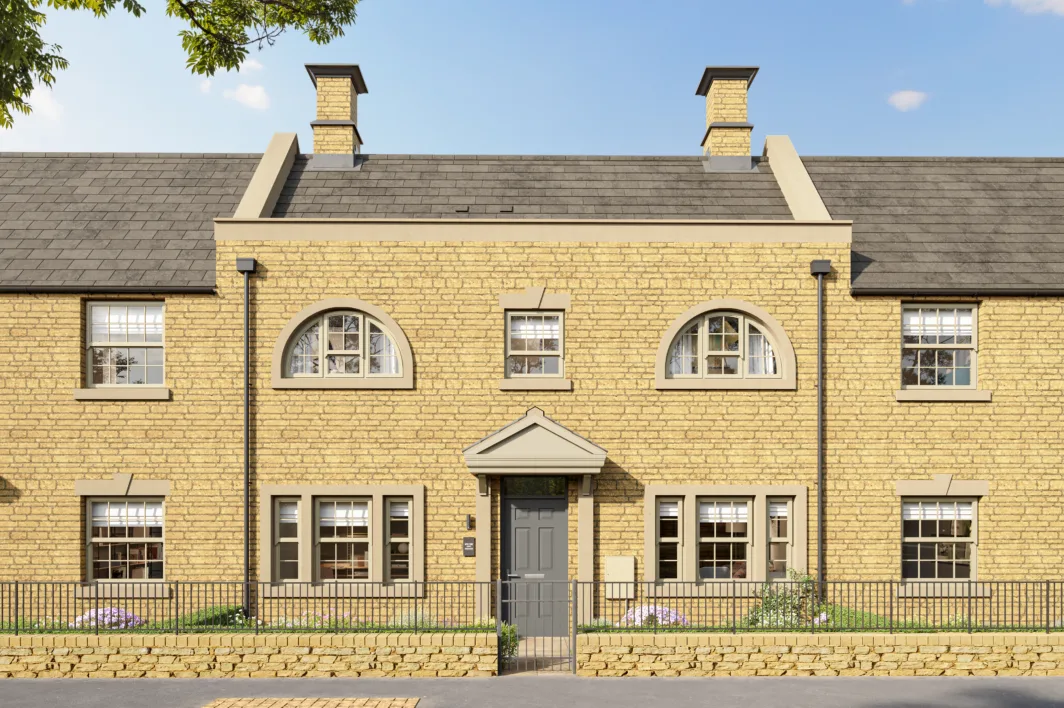Ashton
NO. 62Fosse Way, Moreton-in-Marsh, Gloucestershire, The Cotswolds, GL56 0DS
Get Directions

Emily & Lauren
The Ashton is a distinctive, link-detached home at Ellenbrook, featuring a thoughtfully designed layout and three spacious bedrooms.
The kitchen, family, and dining area is complemented by glazed bi-fold doors that lead to the garden, while the separate living room features an extra set of French doors for easy access to the outdoors. Additionally, the separate study provides an ideal space for home working.
Imagery displayed is for indicative purposes, using photos of the show home at Ellenbrook.
Key Features
- Open Plan Kitchen, Family, Dining Area with Glazed Bi-Fold Doors
- Separate Living Room with Glazed French Doors to the Garden
- Home Office, Ideal for Home Working
- Three Generous, Double Bedrooms
AWARD-WINNING QUALITY YOU CAN TRUST
The homes at Ellenbrook are being delivered by Senior Site Manager Josh Taylor, winner of the NHBC Pride in the Job Quality award for 2025 - a result of Josh’s attention to detail and the pride he takes in every aspect of the build.
More InformationWhat's my home worth?
Get an idea of your home’s current market value with our Home Value Calculator.
More InformationWhat's my budget?
Using our Home Affordability Calculator, you can determine which properties fit within your budget.
More InformationRELAX AND REJUVINATE: ENJOY YOUR FIRST MONTH FREE AT THE LYGON ARMS SPA IN BROADWAY
Located in the picturesque village of Broadway, the iconic Lygon Arms hotel features an award-winning spa and wellness centre. As a homeowner at Ellenbrook, you can enjoy a complimentary one-month pass to these luxurious facilities, valued at £196.
More InformationFloorplan
Ashton
NO. 62
£625,000 • 3 Bed • Garage • Detached
Fosse Way, Moreton-in-Marsh, Gloucestershire, The Cotswolds, GL56 0DS
Get DirectionsSimilar properties at Ellenbrook

Baronet
No. 141
£585,000
- 3 Bed
- Semi Detached

Regent
No. 144
£675,000
- 3 Bed
- Terrace










