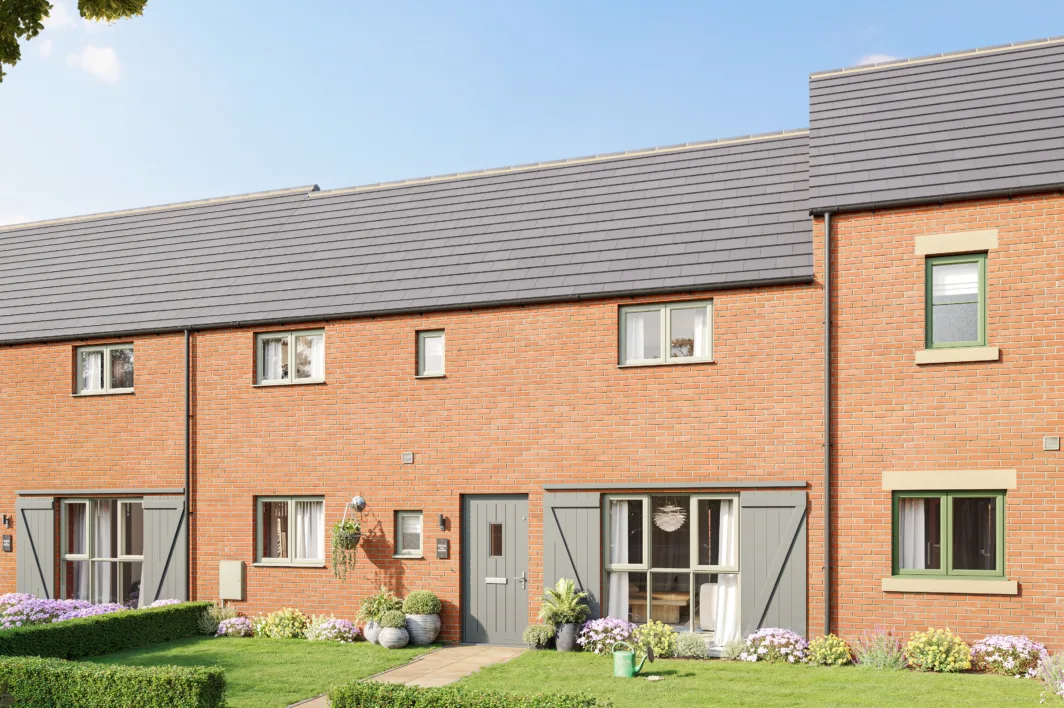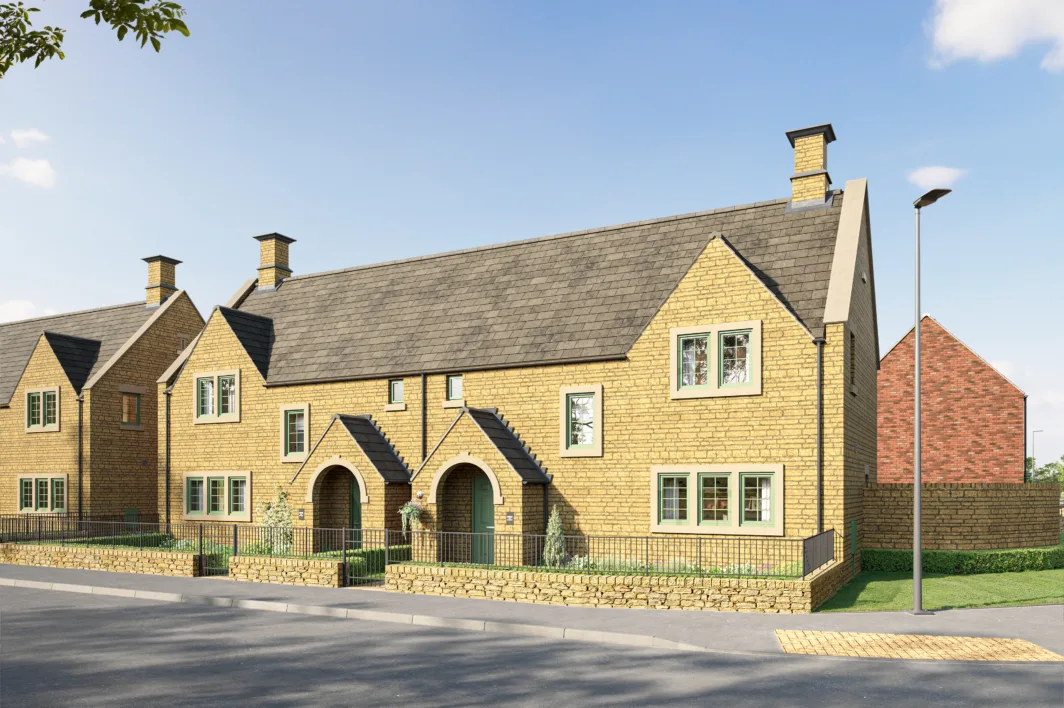Warneford
NO. 44Fosse Way, Moreton-in-Marsh, Gloucestershire, The Cotswolds, GL56 0DS
Get Directions

Emily & Lauren
The ground floor of The Warnford presents a kitchen dining area that boasts a shaker-style kitchen with integrated appliances and quartz worktops with bi-fold doors to the garden. The kitchen also benefits from an island.
Up the bespoke staircase complete with gunmetal rod balusters, oak newel and oak handrail, you will find three well-appointed bedrooms and a family bathroom. The stylish primary bedroom also enjoys a fitted wardrobe and contemporary en suite.
*
Key Features
- Welcoming entryway with porch
- Flexible separate living with glazed French doors
- Generous open plan kitchen, living and family room with bi-fold doors out to garden
- Three spacious bedrooms
AWARD-WINNING QUALITY YOU CAN TRUST
The homes at Ellenbrook are being delivered by Senior Site Manager Josh Taylor, winner of the NHBC Pride in the Job Quality award for 2025 - a result of Josh’s attention to detail and the pride he takes in every aspect of the build.
More InformationWhat's my home worth?
Get an idea of your home’s current market value with our Home Value Calculator.
More InformationWhat's my budget?
Using our Home Affordability Calculator, you can determine which properties fit within your budget.
More InformationRELAX AND REJUVINATE: ENJOY YOUR FIRST MONTH FREE AT THE LYGON ARMS SPA IN BROADWAY
Located in the picturesque village of Broadway, the iconic Lygon Arms hotel features an award-winning spa and wellness centre. As a homeowner at Ellenbrook, you can enjoy a complimentary one-month pass to these luxurious facilities, valued at £196.
More InformationFloorplan
Warneford
NO. 44
£530,000 • 3 Bed • Garage • Semi Detached
Fosse Way, Moreton-in-Marsh, Gloucestershire, The Cotswolds, GL56 0DS
Get DirectionsSimilar properties at Ellenbrook

Redfern
No. 123
£525,000
- 3 Bed
- Terrace

Baronet
No. 141
£585,000
- 3 Bed
- Semi Detached





















