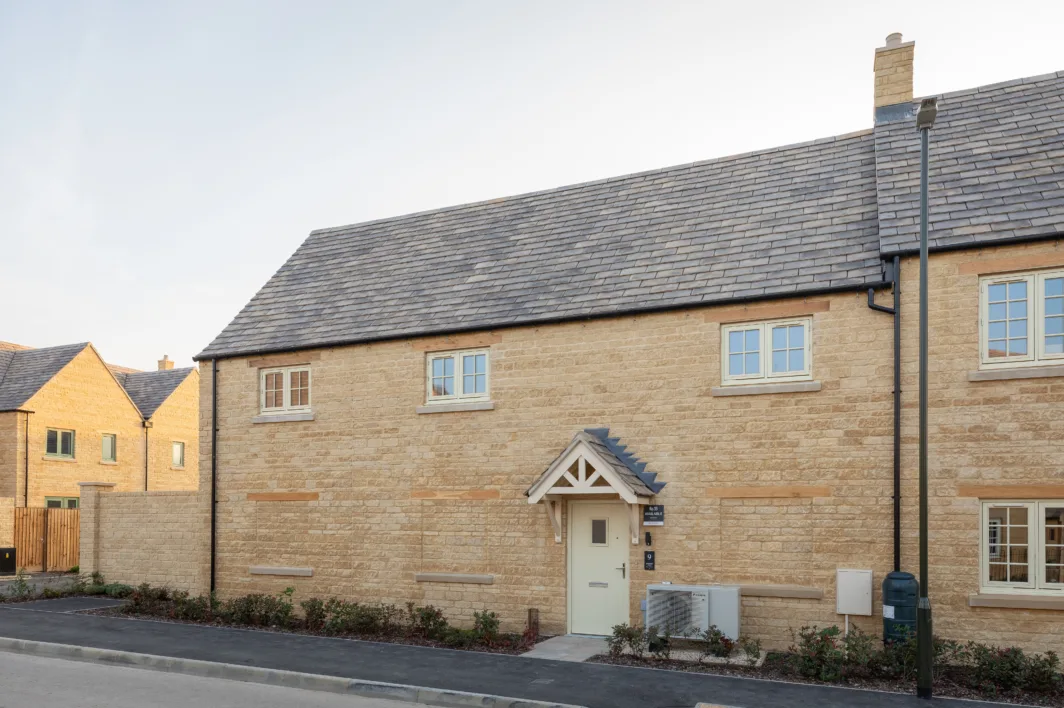Chastleton
NO. 40Fosse Way, Moreton-in-Marsh, Gloucestershire, The Cotswolds, GL56 0DS
Get Directions

Emily & Lauren
The Chastleton is a delightful, double-fronted property with a charming Cotswold wall surround and a private driveway.
The ground floor of the Chastleton presents an expansive kitchen dining family area that boasts a shaker-style kitchen with integrated appliances and Quartz worktops with bi-fold doors to the garden, as well as a dual-aspect living room and a dedicated study.
The statement primary bedroom suite is complete with a dressing area, which leads through to a sleek en suite.
Internal imagery displayed is indicative and of a previous Spitfire Homes show home of a similar house type.
Key Features
- Expansive open-plan kitchen, dining and family area with bi-fold doors out to garden
- Generous dual aspect living room with glazed French doors to garden
- Separate home office and utility room
- Four generous bedrooms
AWARD-WINNING QUALITY YOU CAN TRUST
The homes at Ellenbrook are being delivered by Senior Site Manager Josh Taylor, winner of the NHBC Pride in the Job Quality award for 2025 - a result of Josh’s attention to detail and the pride he takes in every aspect of the build.
More InformationWhat's my home worth?
Get an idea of your home’s current market value with our Home Value Calculator.
More InformationWhat's my budget?
Using our Home Affordability Calculator, you can determine which properties fit within your budget.
More InformationRELAX AND REJUVINATE: ENJOY YOUR FIRST MONTH FREE AT THE LYGON ARMS SPA IN BROADWAY
Located in the picturesque village of Broadway, the iconic Lygon Arms hotel features an award-winning spa and wellness centre. As a homeowner at Ellenbrook, you can enjoy a complimentary one-month pass to these luxurious facilities, valued at £196.
More InformationFloorplan
Chastleton
NO. 40
£1,000,000 • 4 Bed • Double Garage • Detached
Fosse Way, Moreton-in-Marsh, Gloucestershire, The Cotswolds, GL56 0DS
Get Directions





















