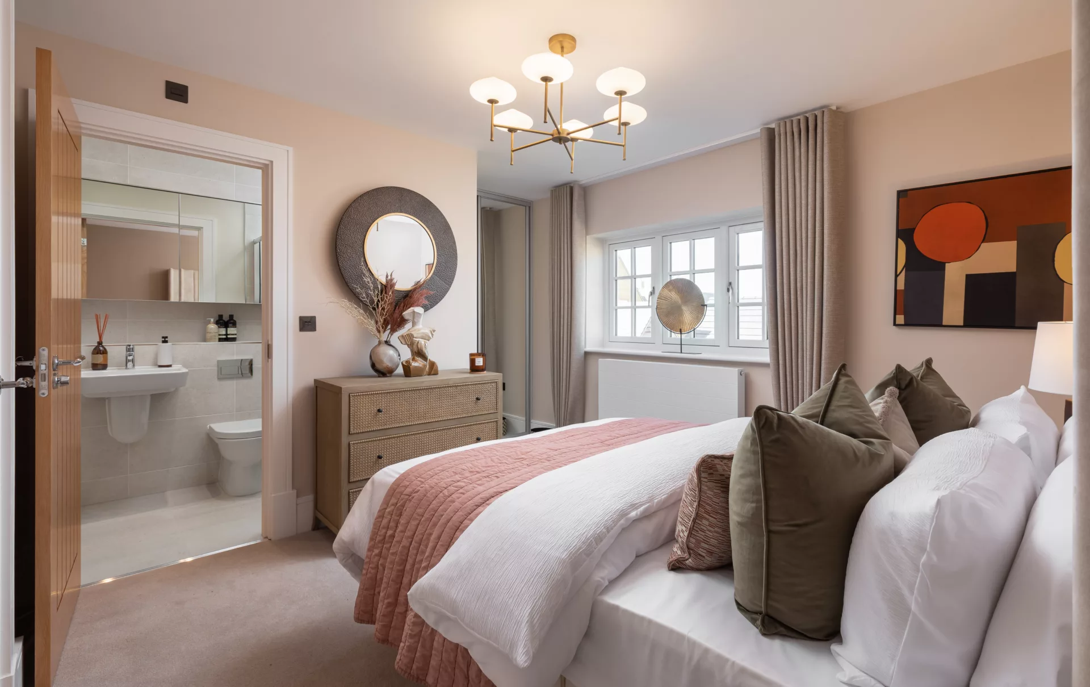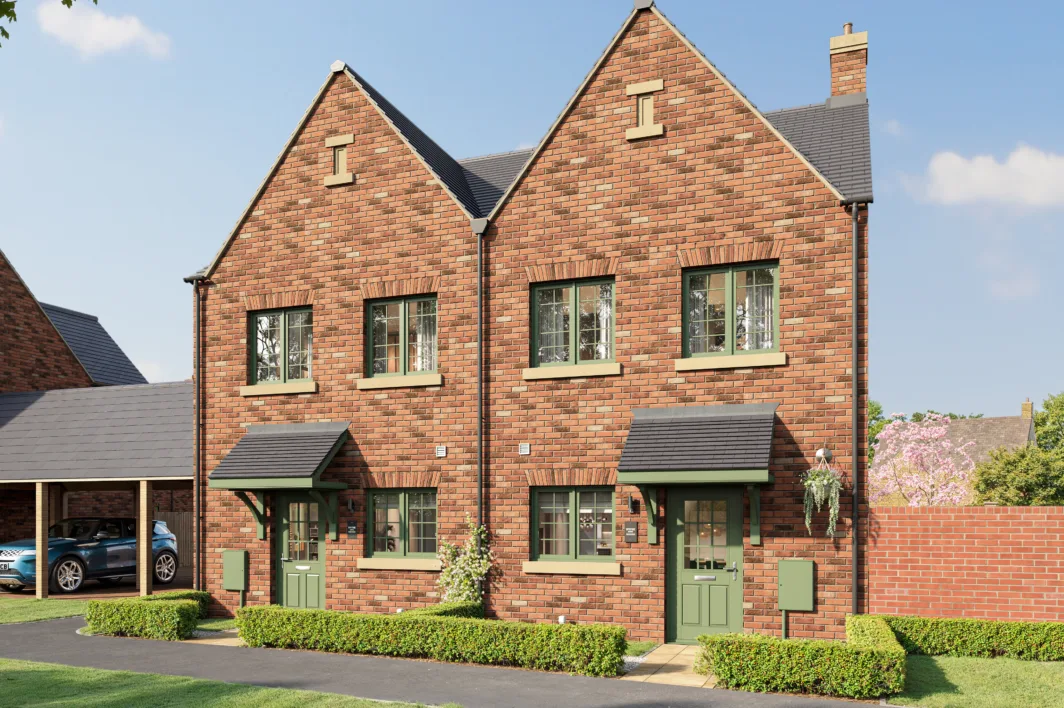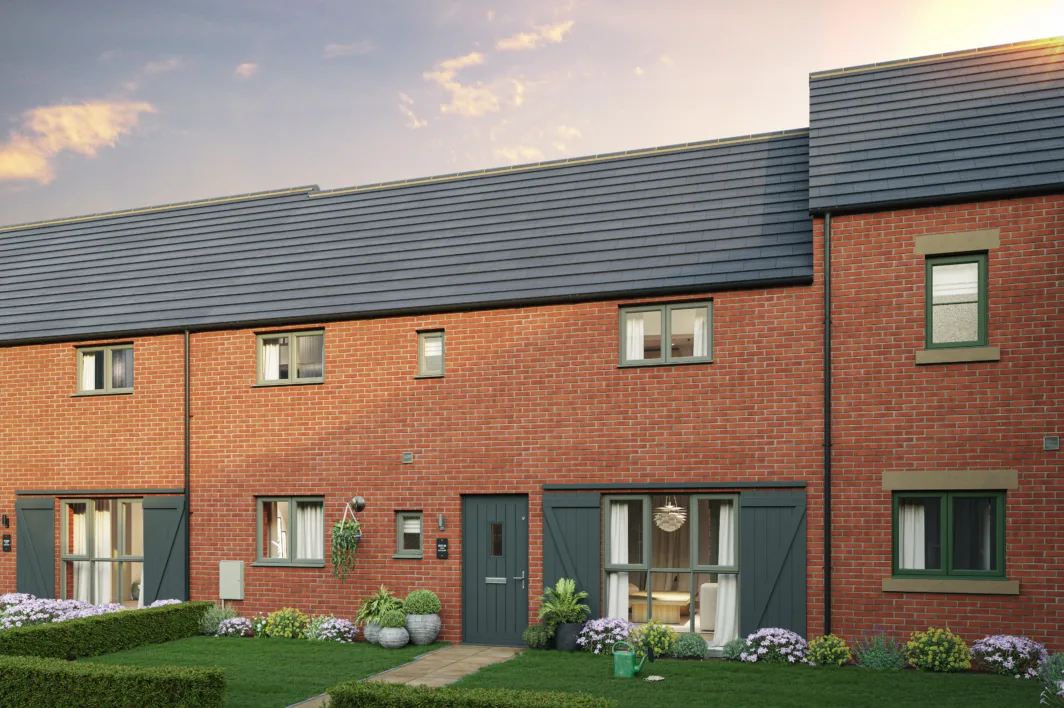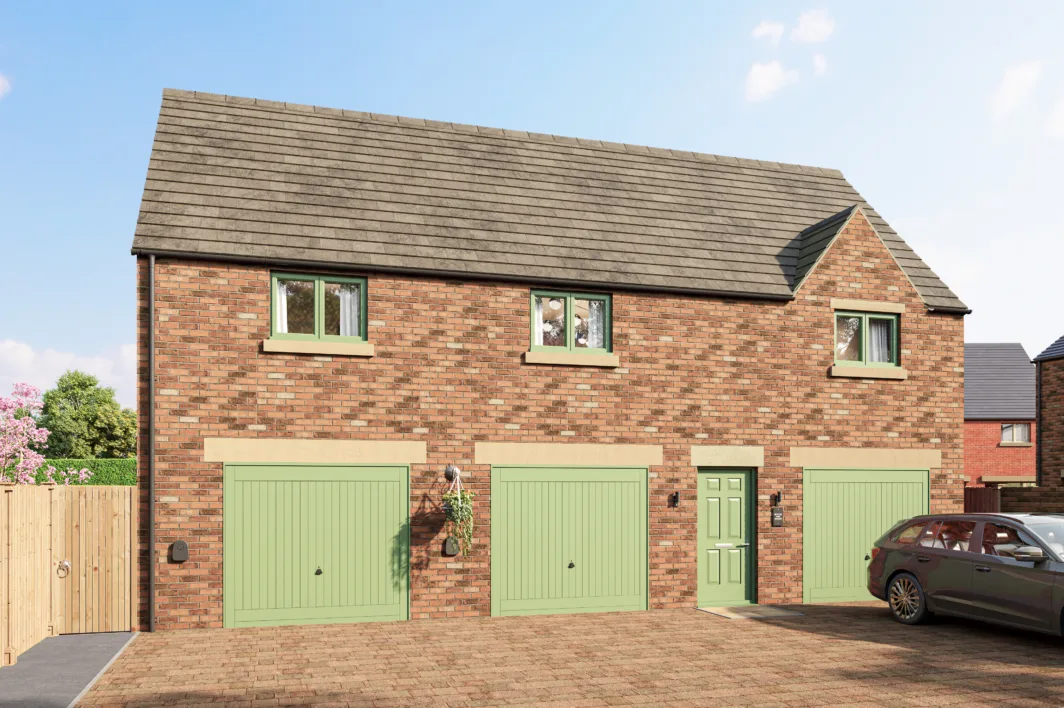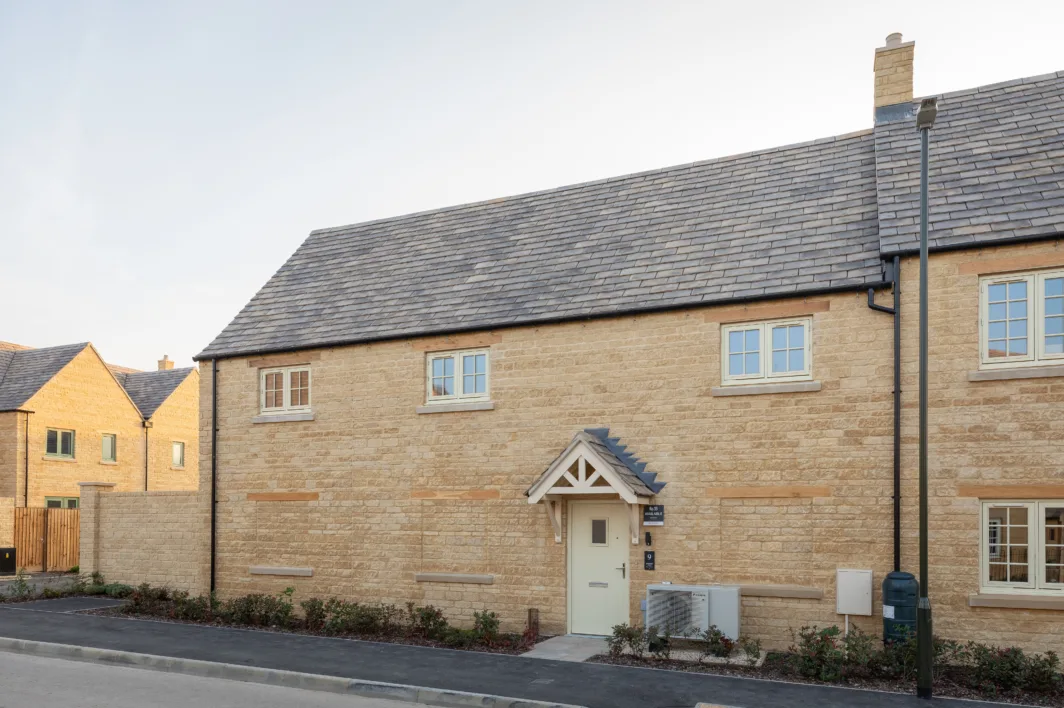Fry
NO. 25Fosse Way, Moreton-in-Marsh, Gloucestershire, The Cotswolds, GL56 0DS
Get Directions

Emily & Lauren
The Fry is a considered, two-bedroom, terraced home at Ellenbrook.
The contemporary ground floor layout is designed for seamless everyday living, boasting an open-plan feel that enhances light and space. The Fry boasts two spacious bedrooms, perfect for unwinding, with the primary bedroom enjoying the added luxury of a private en-suite.
Being the show home, No.25 includes a variety of upgrades like full flooring throughout, window dressings, and fixtures and fittings.
Key Features
- Open Plan Kitchen and Dining Area
- Separate Living Room with Bi-Fold Doors Leading Out to the Garden
- Expansive Primary Bedroom
- Sleek, Contemporary Bathroom
- Show Home Available to View at Ellenbrook
AWARD-WINNING QUALITY YOU CAN TRUST
The homes at Ellenbrook are being delivered by Senior Site Manager Josh Taylor, winner of the NHBC Pride in the Job Quality Award and an additional Seal of Excellence, placing Josh in the top 150 site managers across the country.
More InformationWhat's my home worth?
Get an idea of your home’s current market value with our Home Value Calculator.
More InformationWhat's my budget?
Using our Home Affordability Calculator, you can determine which properties fit within your budget.
More InformationRELAX AND REJUVINATE: ENJOY YOUR FIRST MONTH FREE AT THE LYGON ARMS SPA IN BROADWAY
Located in the picturesque village of Broadway, the iconic Lygon Arms hotel features an award-winning spa and wellness centre. As a homeowner at Ellenbrook, you can enjoy a complimentary one-month pass to these luxurious facilities, valued at £196.
More InformationFloorplan
Fry
NO. 25
£450,000 • 2 Bed • Car Barn • Terrace
Fosse Way, Moreton-in-Marsh, Gloucestershire, The Cotswolds, GL56 0DS
Get Directions











