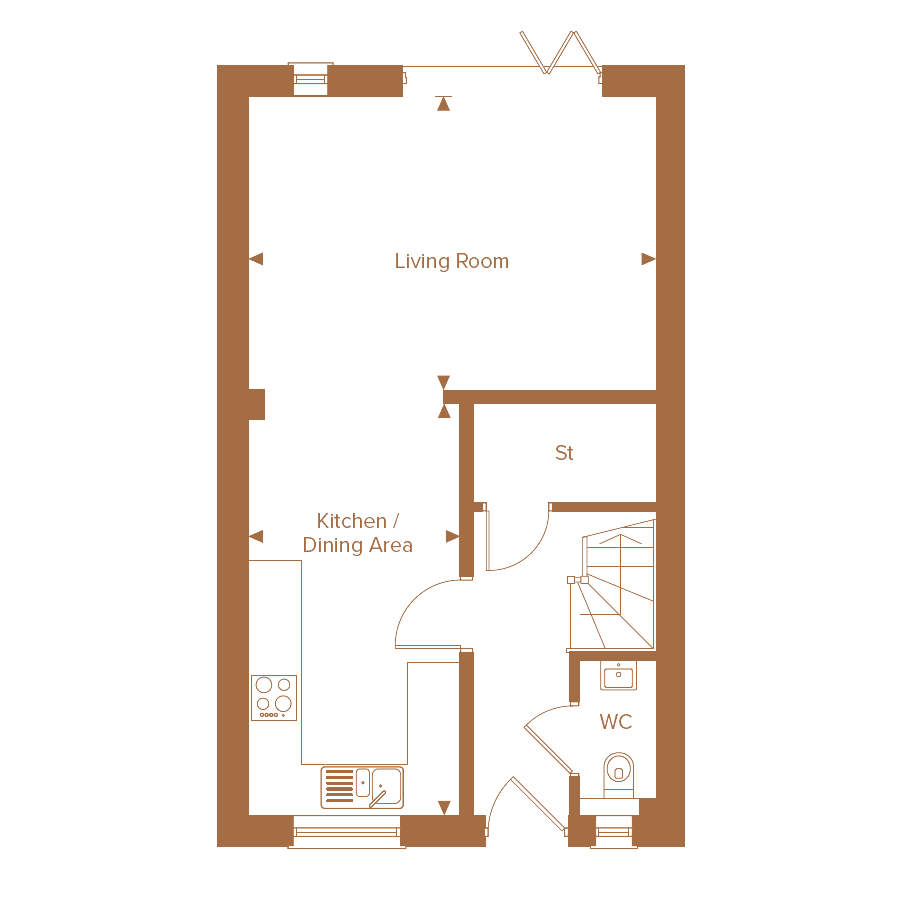The Gibson
NO. 109Loxley Road, Stratford-upon-Avon, CV37 7DU
Get DirectionsThe considered layout of The Gibson ensures a natural flow from the front door, through the kitchen and dining area into the living room.
This three-bedroom home boasts bespoke fitted wardrobes to two bedrooms as well as an en suite to the primary.
Key Features
- Beautiful Double Fronted Property
- Open Plan Living Room with Glazed Bi-Fold Doors
- Bespoke Fitted Wardrobes to Primary and Secondary Bedrooms
- High Specification En Suite
Floorplan
The Gibson
NO. 109
£410,000 • 3 Bed • Semi Detached
Loxley Road, Stratford-upon-Avon, CV37 7DU
Get Directions




